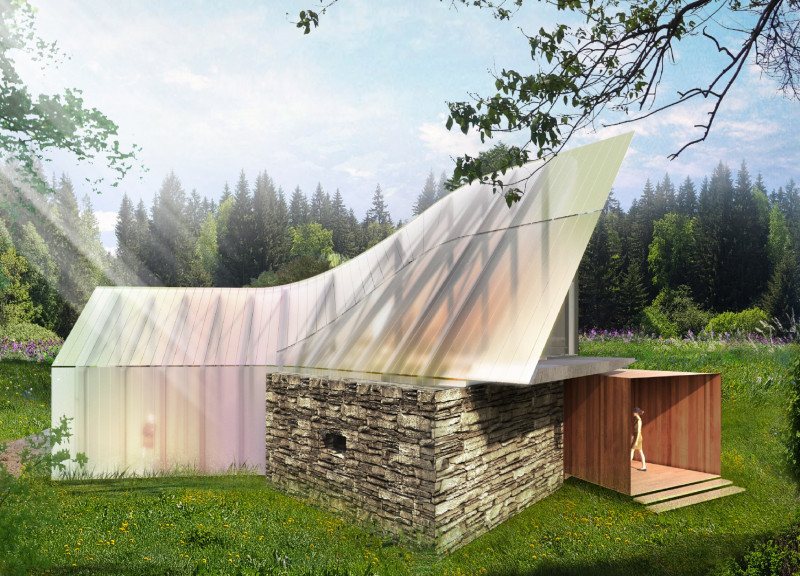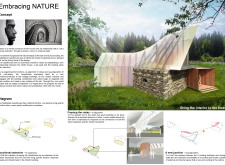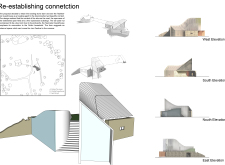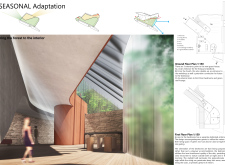5 key facts about this project
In terms of design, the TeaMakers Guesthouse emphasizes a seamless integration of existing structures and the natural site. The project intelligently utilizes two primary elements: a rustic stone barn and a previously disused hut. By incorporating these historical elements, the architecture reflects the area’s cultural heritage while enhancing sustainability by repurposing existing materials. This approach not only preserves the narrative of the site but also minimizes environmental impact—a crucial consideration in contemporary architectural practice.
The spatial layout of the guesthouse encourages fluid movement and interaction. Ground-level accessibility ensures that both private and communal spaces are easily navigable, promoting an environment that invites social gathering. The organization of spaces allows for a blend of function and leisure, with areas dedicated to workshops alongside spaces designed for relaxation. This mixed-use strategy is central to the project’s identity as a communal hub.
Materiality plays an essential role in the architectural expression of the guesthouse. The choice of recycled polycarbonate panels for the façade is particularly notable. These panels allow natural light to penetrate deeply into the structure while providing effective insulation. Utilizing recycled laminated timber not only reinforces the building's framework but also aligns with sustainable design principles, showcasing a commitment to environmental stewardship. Concrete slabs are employed as a thermal mass, effectively moderating indoor temperatures by absorbing excess heat during the day, thus enhancing occupant comfort.
The design incorporates deliberate architectural features, such as the unique roofline that sweeps between the different spaces. This element creates varied ceiling heights and enhances the overall spatial experience, drawing the eye upwards and inviting guests to engage with the architecture itself. Additionally, the alignment of views is carefully curated, allowing occupants to appreciate the surrounding scenery from various vantage points within the guesthouse.
Seasonal adaptability is another key consideration woven into the project’s fabric. The design ensures that the guesthouse remains inviting throughout the year. Natural ventilation is optimized through strategically placed openings and thoughtful roof designs, making the indoor environment pleasant regardless of external weather conditions. The interplay of light and shadow within the interior spaces evolves with the seasons, offering visitors a dynamic experience that reflects the changing environment.
A unique aspect of the TeaMakers Guesthouse is its commitment to functionality paired with an aesthetic sensitivity to the landscape. Rather than imposing a foreign architectural identity onto the site, the design embraces and complements its natural surroundings. The project stands as a testament to the belief that architecture should create spaces that cultivate well-being, promote community interactions, and foster a deeper appreciation of nature.
For those interested in further exploring the architectural elements of this project, reviewing the architectural plans, architectural sections, and architectural designs will provide detailed insights into how these ideas are executed in practice. The consideration of local materials, combined with the interactive design approach, exemplifies a contemporary architectural philosophy that emphasizes sustainability and community engagement. The TeaMakers Guesthouse invites visitors not only to stay but to experience the convergence of architecture and nature, making it a noteworthy project in today’s architectural landscape.


























