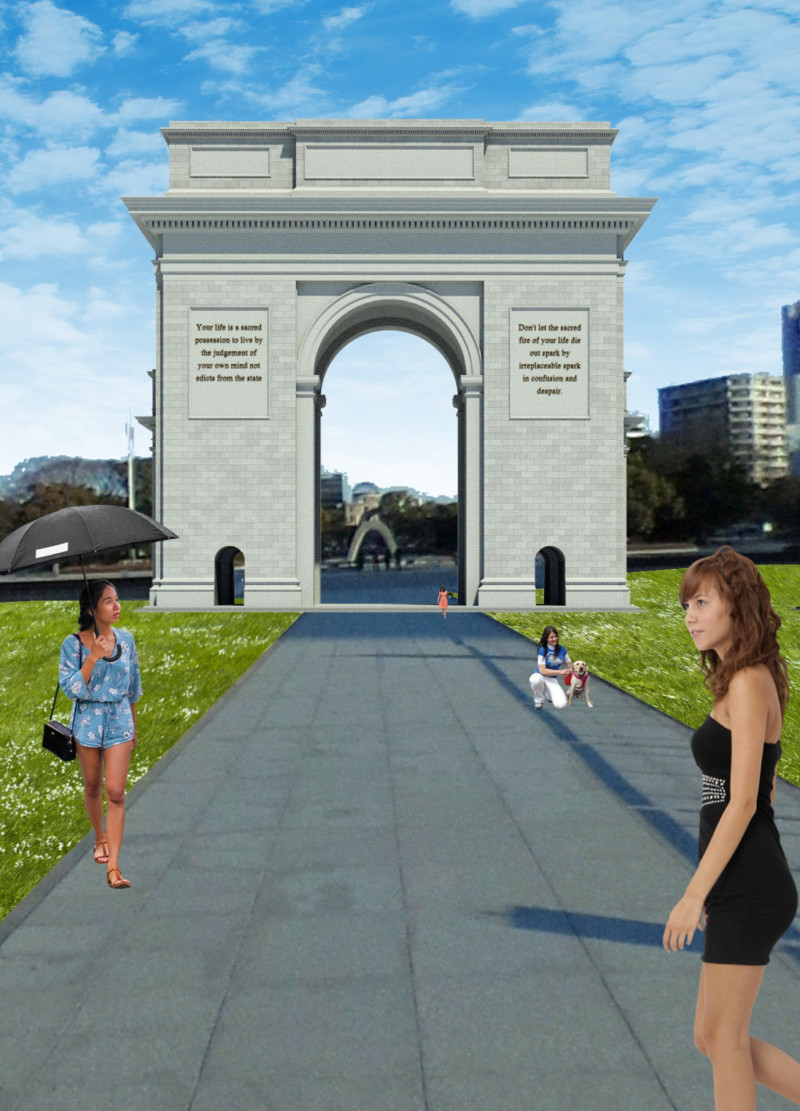5 key facts about this project
At its core, the design functions as both a memorial and a public gathering space, inviting visitors to reflect on their own experiences while engaging with the history of the site. The overarching concept of the monument is a manifestation of resilience, symbolizing the spirit of perseverance found within the community. The inscriptions adorning the arch carry profound philosophical messages that resonate with personal and collective narratives, encouraging individuals to engage deeply with their existence and aspirations. Such a design promotes dialogue and introspection, enabling it to transcend traditional architectural roles by serving as an arena for personal reflection.
The architectural design itself comprises several important elements that contribute to its overall impact. Central to the project is the imposing arch structure that invites approach from multiple angles. The careful proportioning of this element gives it a sense of grandeur that is both welcoming and thought-provoking. Its use of durable materials, likely incorporating limestone, concrete, and glass or metal accents, suggests a permanence that aligns with its purpose as a monument.
The surface treatment of the structure appears to be smooth and inviting, embodying the tactile qualities of natural stone while reinforcing the themes of strength and stability. Rich textural contrasts can be seen in the adjoining landscape, where expansive grassy areas and thoughtfully designed pathways create an engaging environment for visitors.
Important details in the design lie in the interface between these elements. The integration of landscaping with the architecture allows for a fluid transition between built and natural environments. Visitors are not just passive observers; instead, they are encouraged to traverse open spaces that guide them toward the arch itself, thereby enhancing their experience and interaction with the area.
Unique design approaches are evident in the way the architectural forms are arranged to create spatial diversity. The open layout complements the monumental characteristics of the arch, allowing for community gatherings, events, and quiet reflection. This accessibility is crucial in communicating the intent of the project—making space for voices, stories, and memories that might otherwise go unheard.
The incorporation of inscriptions adds yet another layer of depth to the project. These thoughtfully written messages are designed to be experienced both visually and intellectually, initiating conversations about dreams, existence, and the significance of individual narratives. In this sense, "Triumph" is not just an architectural feature but a community-oriented project that invites participation and emotional engagement.
The design also prioritizes sustainability and contextual relevance, reflecting an understanding of Hiroshima's cultural heritage while also pushing forward into the realm of contemporary architectural practices. Such an approach highlights the potential for architecture to fulfill not only functional needs but also to serve as a catalyst for social connection and remembrance.
To fully appreciate the intricacies of "Triumph," readers are encouraged to delve deeper into the project presentation, exploring additional details such as architectural plans, sections, and design ideas. These elements provide insight into the creative processes and considerations that shape this meaningful architectural endeavor. Engaging with the project on this level enables a comprehensive understanding of its significance and the critical dialogues it aims to generate within the community.























