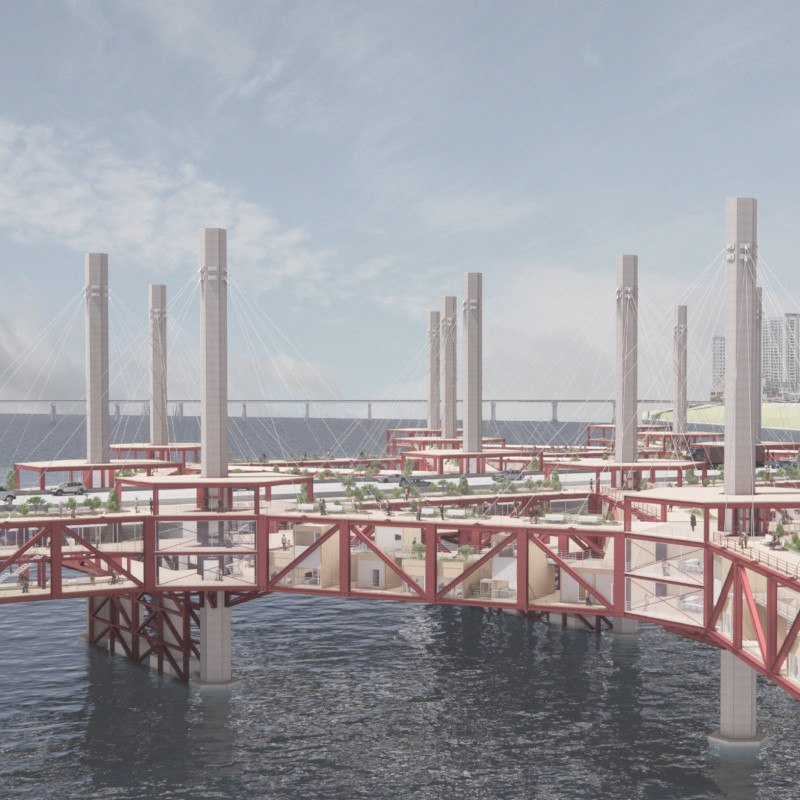5 key facts about this project
The architecture of this project includes a series of residential modules thoughtfully arranged under the bridge, creating a unique living environment. Each module is designed to maximize both space and light, with extensive use of glass that fosters a connection to the outdoors. The transparent facades allow natural light to flood the interiors while simultaneously offering stunning views of the river and surrounding landscape. The choice of materials further supports the project's vision, with a combination of steel for structural elements, concrete for stability, and wood for warmth and texture. This blend ensures durability while enhancing visual appeal.
One of the key aspects of the design is its commitment to community. The project features ample public spaces, such as walkways, green areas, and communal gathering spots that encourage social interaction among residents and visitors alike. By integrating these elements into the design, the project not only revitalizes the riverfront but also serves as a linkage between different urban spaces, promoting accessibility and connectivity. The bridge itself, designed with a cable-stayed configuration, provides the necessary support while creating a visually dynamic structure that harmonizes with the river environment.
A distinctive feature of this architectural project is its modular living designs. These residential units are adaptable, catering to diverse needs and preferences of urban residents. This level of flexibility allows for a variety of configurations, accommodating both singles and families in a sustainable manner. The overall design emphasizes permeability, inviting people to flow in and out of the space and fostering a sense of community typical in urban settings.
The project also integrates carefully considered landscaping that serves to enhance the ecological values of the river setting. By including green spaces within the design, the project not only contributes to the aesthetic quality of the area but also supports local biodiversity. The architectural choices reflect a commitment to sustainability, encouraging the community to engage with the natural environment.
In summary, "Under the Bridge: Above the River" serves as a vital addition to Seoul’s urban landscape, merging functionality with a community-focused approach. It represents an evolution in architectural design where bridges are no longer seen solely as paths to cross but become integral living spaces. For those interested in exploring the finer details of this project, including architectural plans, sections, and design ideas, it is encouraged to review the project presentation for a comprehensive understanding of its impact and relevance within contemporary architecture.


 Jeongmin Kim
Jeongmin Kim 




















