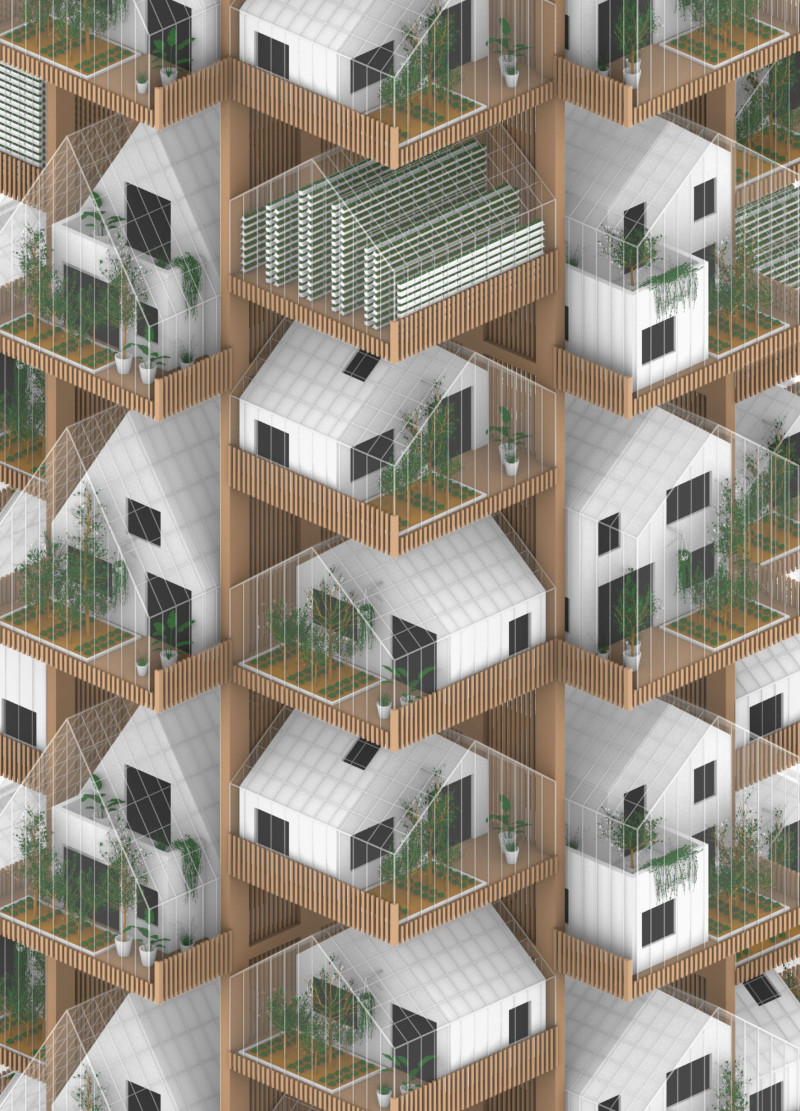5 key facts about this project
As a mixed-use skyscraper, the V-GEN project serves multiple functions, primarily providing housing while simultaneously incorporating elements that support community interaction and food production. Its design thoughtfully merges residential spaces with vertical farming zones, enabling residents not only to live but also to engage in growing their own food. This innovative concept promotes self-sufficiency and sustainability and addresses the depleted connection many urban dwellers have with nature.
The architectural design features a timber framework made from Cross-Laminated Timber (CLT), which is pivotal for sustainability and aesthetic appeal. Timber as a primary material not only offers environmental benefits as a renewable resource but also contributes warmth and a natural feel to the living spaces. Coupled with pre-fabricated components, the construction process is streamlined, allowing for efficient assembly while decreasing the overall project time—crucial for meeting the urgent demand for housing.
In addition to timber, the project incorporates reinforced concrete elements to provide necessary structural support. This combination ensures that the V-GEN eco-village remains robust and stable while minimizing its carbon footprint. The integration of sustainable practices is further solidified with features such as hydroponic systems for food production, rainwater harvesting for irrigation, and solar panels mounted on rooftops to harness renewable energy. Such features underline the project’s commitment to energy efficiency and resource management.
Residential units within the V-GEN eco-village are designed to cater to diverse family structures, with modular configurations that allow for flexible living arrangements. This thoughtful design promotes communal living while providing the privacy essential for individual households. Moreover, shared rooftop gardens enhance resident interaction and support urban biodiversity, reinforcing the project’s dedication to sustainability.
The most notable aspect of the V-GEN project lies in its unique fusion of living environments with agricultural systems. By incorporating vertical farming and community gardening into the design, it blurs the lines between urban dwelling and nature, allowing residents to grow their own produce and reduce reliance on external food sources. This aspect not only contributes to the economic sustainability of households but also fosters a strong sense of community as residents share responsibilities in tending these green spaces.
Exploring the architectural plans, sections, and various architectural ideas behind the V-GEN eco-village may offer deeper insights into the innovative approaches used in its design. For those interested in sustainable architecture and urban planning, the project serves as a compelling example of how design can effectively respond to contemporary challenges while enhancing the quality of life for urban residents. The thoughtful integration of environmental considerations, community welfare, and modern living aligns with the pressing demands of today’s urban environments, making the V-GEN eco-village a project worth examining in detail.























