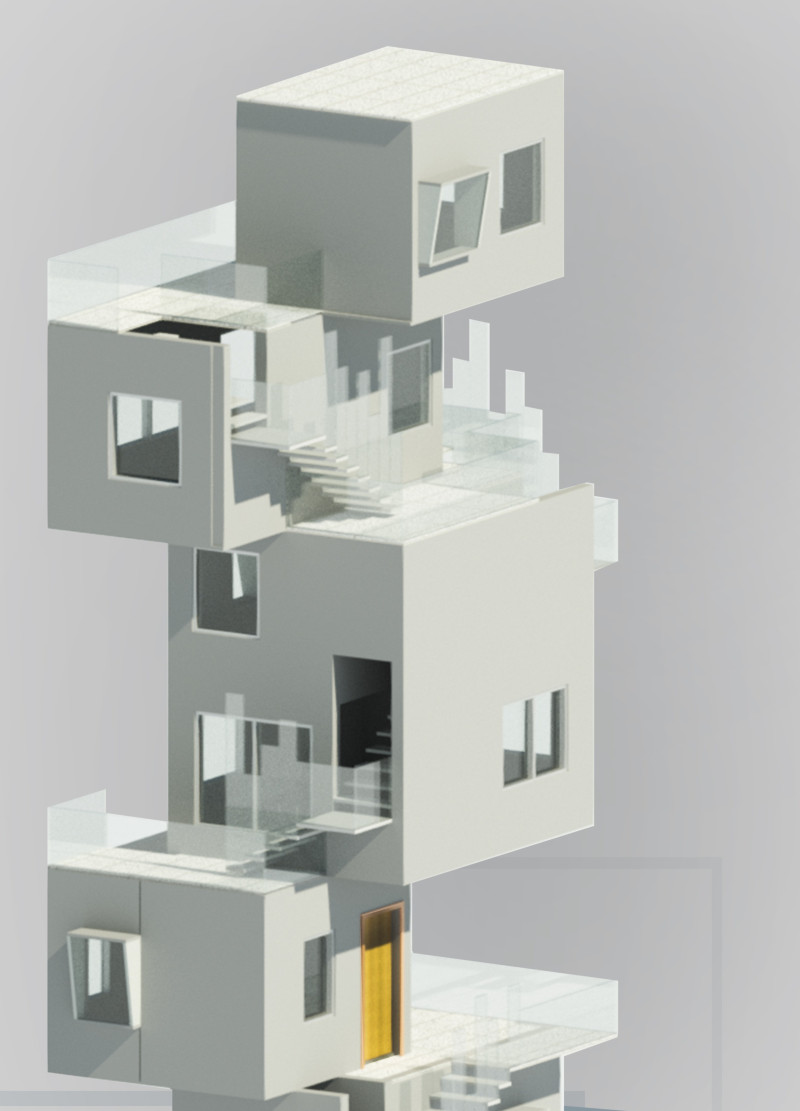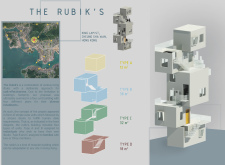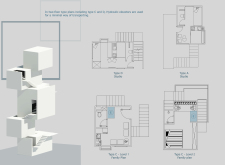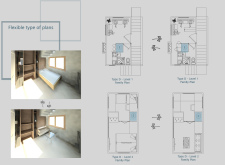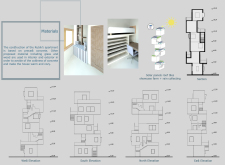5 key facts about this project
At its core, The Rubik’s represents an evolution in modular housing, characterized by a series of cube-like structures that maximize spatial efficiency while addressing the diverse needs of urban inhabitants. The project consists of four distinct unit types, ranging in size from 12 m² to 38 m², demonstrating remarkable flexibility in accommodating both individuals and families. This thoughtful organization reflects an understanding of the varied lifestyles within the urban fabric, promoting a sense of community through adaptable spaces that cater to different living arrangements.
The architectural design incorporates a vibrant interaction of volumes, promoting verticality within the footprint of the site. Expansive glazing in the facade ensures that natural light permeates through the units, fostering an inviting atmosphere for residents while maintaining visual connectivity to the bustling urban environment. The interplay of materials—predominantly precast concrete, glass, and wood—provides structural integrity while enhancing the overall aesthetic appeal. The concrete forms the backbone of the building, offering durability and cost-effectiveness, while the glass facade enhances openness and transparency. Wooden elements introduce a warmth that contrasts the starkness of the concrete, creating a harmonious balance between modernity and comfort.
The uniqueness of The Rubik’s project lies in its commitment to adaptability and sustainability. The modular nature of the design allows for reconfiguration of living spaces according to residents’ changing needs, thereby instilling a sense of ownership and personalization. Additionally, the integration of solar panels on the rooftop signifies a proactive approach to energy efficiency, addressing contemporary sustainability concerns within the architectural domain. This feature not only supports sustainable living but also provides practical benefits, such as reduced energy costs.
As one examines the architectural details further, it becomes evident that The Rubik's emphasizes user-centric design. The provision of seamless vertical connectivity, facilitated by thoughtfully designed staircases and hydraulic lifts, enhances accessibility throughout the building. This focus on accessibility is integral to fostering a truly inclusive environment, ensuring that all residents can navigate their homes with ease.
The Rubik’s project stands as a representation of how architecture can respond to the demands of urban life. By merging functional design with aesthetic considerations, it cultivates an environment that prioritizes community living while addressing individual needs. The innovative use of modular units and the application of sustainable practices are indicative of forward-thinking architectural ideas that resonate with contemporary challenges.
For those interested in exploring this project in greater detail, including its architectural plans, sections, designs, and ideas, a thorough review of the project presentation is highly encouraged. The rich tapestry of details available will provide a comprehensive understanding of how this architectural endeavor aims to navigate the complexities of urban living in a rapidly changing world.


