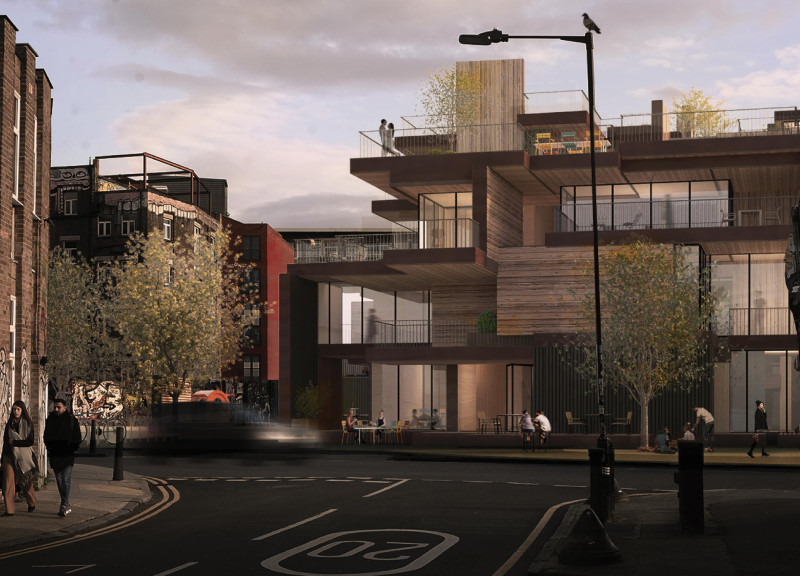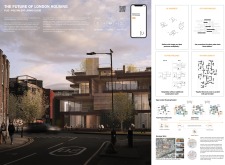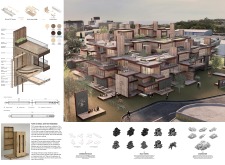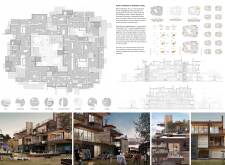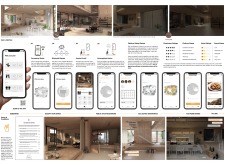5 key facts about this project
The primary function of PLIC is to provide adaptable living spaces that cater to diverse resident needs through a subscription-based model. This innovative concept allows inhabitants to configure their living arrangements according to their preferences, promoting a harmonious balance between personal space and communal interaction. The use of modular design principles enables quick reconfiguration, allowing units to evolve as residents’ circumstances and lifestyles change.
One of the project’s key features is its emphasis on materiality. PLIC incorporates sustainable materials such as cross-laminated timber (CLT), which offers structural strength while being environmentally responsible. Steel is employed strategically in the framing, ensuring durability and stability. Large expanses of glass are utilized to invite natural light and foster a sense of openness and transparency, while textured metal panels provide an aesthetically pleasing exterior that balances functionality and design.
The spatial organization of the PLIC is another important aspect that contributes to its overall vision. The project is designed with individual living quarters that prioritize privacy yet connect seamlessly to shared spaces, including kitchens, lounges, and co-working areas. This arrangement encourages social interactions without compromising the need for personal solitude. Additionally, green terraces cultivate a link to nature, enhancing the residents’ living experience by providing outdoor spaces for recreation and relaxation.
A unique design approach within PLIC is its integration of technology into the living experience. Residents can use a dedicated app to manage their living space, including bookings for communal areas and access to essential services. This tech-savvy aspect not only streamlines daily living but also engages residents in a shared governance model, allowing them to participate actively in the maintenance and improvement of their community.
Another distinctive feature of PLIC is its focus on adaptability, achieved through a strategy termed ‘part density.’ This concept facilitates interactions among residents while ensuring that individual needs are met. Each modular component of the building can function independently yet contributes to a cohesive overall experience, making it a prime example of how architecture can respond intelligently to users' requirements.
As you explore the PLIC architectural presentation, you'll uncover more about its detailed architectural plans, sections, and designs that illustrate how these unique ideas translate into tangible living spaces. This project highlights the intersection of technology, sustainability, and community within architecture, encouraging a deeper understanding of how such principles can inform future urban housing solutions. Discover the architectural ideas behind PLIC to see how this innovative project seeks to elevate urban living for its inhabitants while adapting to their ever-evolving needs.


