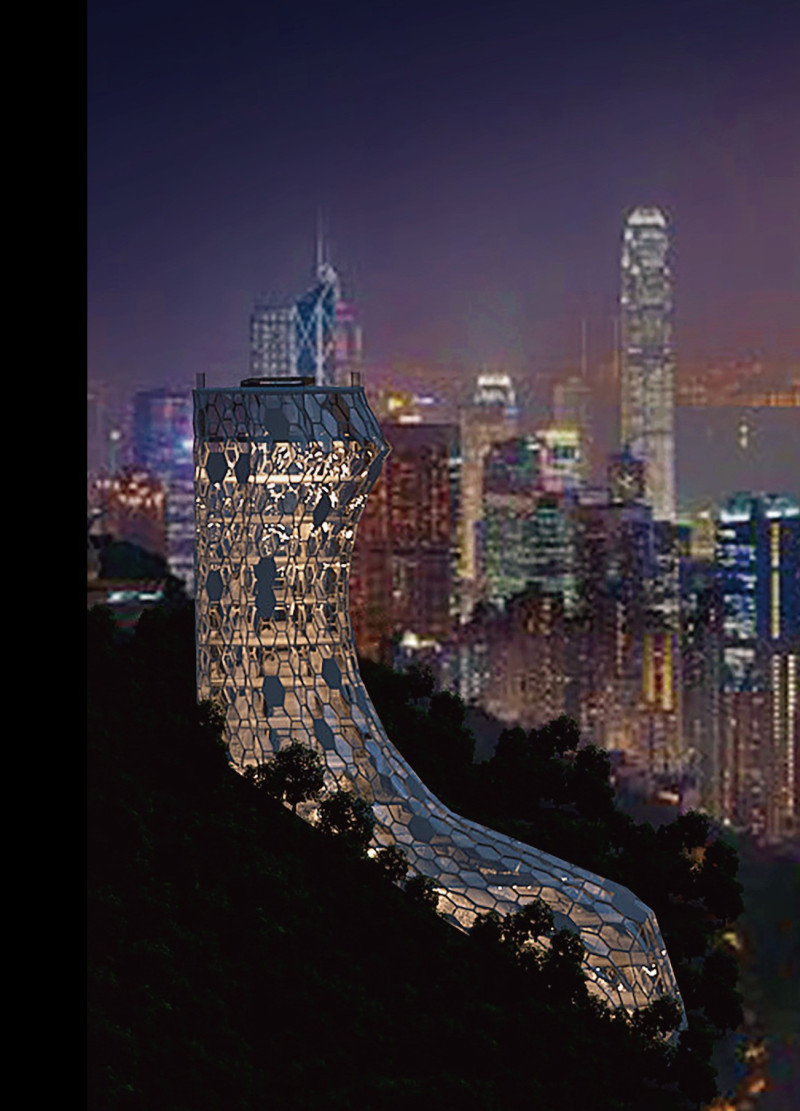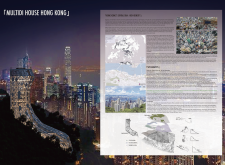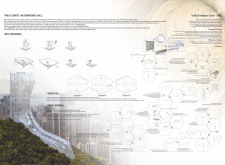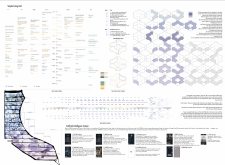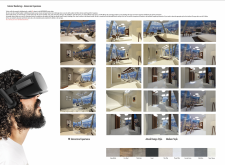5 key facts about this project
At its core, the "Multidi House" reflects an innovative approach to architecture that considers the complexities of high-density living. With a clear understanding of the social interactions inherent in urban environments, the design encourages a community-oriented lifestyle while ensuring private living quarters are adaptable to individual needs. The house's unique form, which features a series of undulating surfaces, allows it to blend gracefully into the hillside, creating a seamless connection between natural and built environments.
The design embodies the concept of modularity, where spaces are not rigidly defined but rather fluid and adaptable. Each section of the house is deliberately constructed to serve multiple functions, catering to the varying needs of its occupants. This adaptability is enhanced by technological advancements that integrate smart systems for energy management and space optimization. As residents interact with their environment, the architecture responds dynamically, making adjustments that enhance comfort and usability.
Material selection is a fundamental aspect of the "Multidi House." The use of transparent glass facilitates natural light penetration while offering unobstructed views of the stunning landscape. Reinforced concrete provides structural integrity essential for supporting the complex geometry of the project, ensuring durability in a region susceptible to climatic challenges. Additionally, the incorporation of sustainable composite materials reflects a commitment to environmental responsibility, reinforcing the design's modern ethos.
Crucial to the project's appeal are the organized spatial layouts that focus on efficient circulation, allowing residents to navigate the thoughtfully designed areas with ease. The integration of communal spaces promotes interaction among neighbors, fostering a sense of community vital in a bustling urban setting. Residents benefit from shared amenities while retaining personal zones for privacy, demonstrating how the design reconciles the desire for solitude with the necessity for social engagement.
A defining feature of the "Multidi House" is its approach to technology integration. Smart home systems are central to the project's functionality, allowing residents to control various aspects of their living environment through intuitive interfaces. This advanced technological framework not only promotes an efficient use of resources but also invites occupants to engage with their home on a deeper level, adapting spaces to their specific needs over time.
Moreover, the project's architectural plans, sections, and designs illustrate a well-considered balance between aesthetics and functionality. The combination of innovative forms and sustainable solutions shapes an enriching living experience while addressing contemporary urban living challenges. Each architectural element is crafted to promote environmental harmony and social interaction, establishing a precedent for future developments in similar contexts.
The "Multidi House" represents a significant evolution in architectural ideas, focusing on flexibility, sustainability, and modern living practices. Its unique design methodologies challenge conventional residential frameworks, showcasing how thoughtful architecture can enhance daily life in densely populated areas. As you delve deeper into the project presentation, exploring the architectural plans, sections, and ideas can provide valuable insights into the meticulous design intent and execution of this noteworthy endeavor. Consider examining the various aspects of the design further to appreciate the comprehensive approach taken in this exceptional architectural project.


