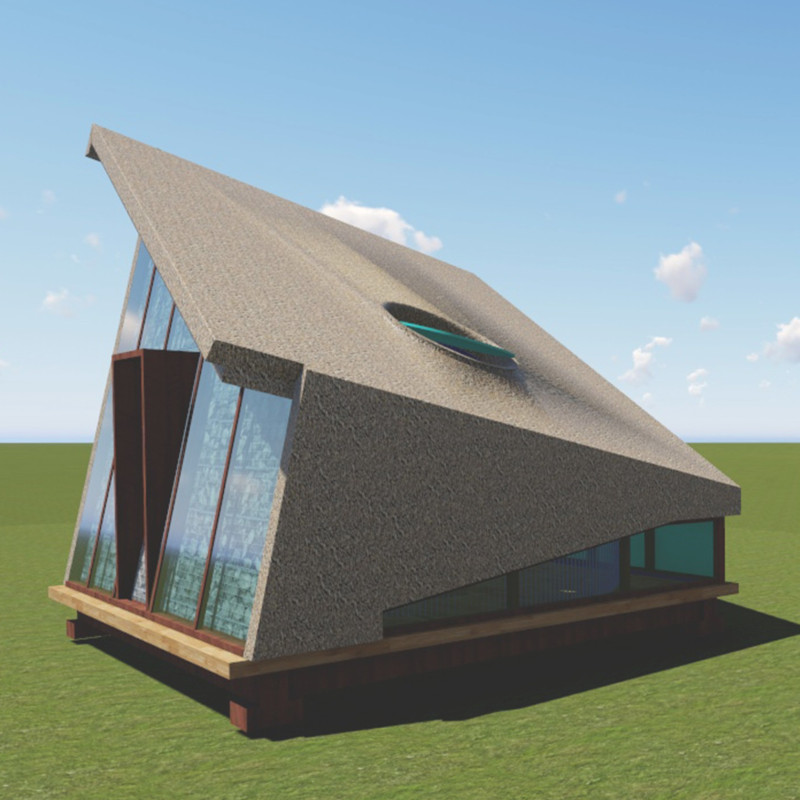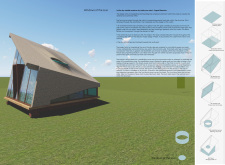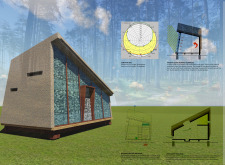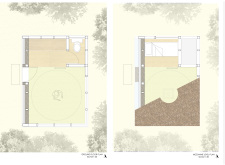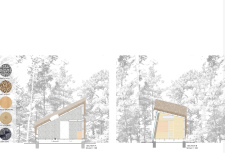5 key facts about this project
The primary function of this architectural design is to provide a serene living environment that fosters introspection and relaxation. The inviting spatial arrangement is intended for both solitary contemplation and communal interactions, ensuring that the dwelling can accommodate a variety of needs. The design prioritizes natural light and ventilation, effectively reducing reliance on mechanical systems. This focus on sustainability not only supports environmental goals but also enhances the overall living experience within the space.
One of the standout features of the project is its inclined roof design, which not only contributes to the aesthetic quality of the structure but also facilitates effective rainwater management and solar gain during winter months. This design choice exemplifies a thoughtful approach to climate responsiveness. Coupled with large glass panels that allow for abundant natural light to penetrate the interior, the architectural design promotes a seamless transition between the indoor and outdoor environments.
Additionally, the project's use of gabion walls constructed from locally sourced stone introduces a strong sense of place. These walls serve multiple purposes; they provide structural stability, thermal mass for insulation, and a visual connection to the surrounding landscape. The choice of natural materials like wood and jute not only aligns with sustainable practices but also creates a warm and inviting atmosphere within the home.
The interior layout further enhances the concept of fluidity and adaptability. Special attention has been given to the arrangement of spaces, allowing for multifunctional areas that can cater to various activities. The dedicated meditation space acts as a retreat, promoting wellness and mental clarity, while the overall design encourages interaction with nature, reinforcing the philosophy of living in harmony with the environment.
What differentiates this architectural design is its commitment to ecological considerations while maintaining a strong conceptual foundation. The idea of creating a personal sanctuary that allows occupants to engage with the natural world serves as both a guiding principle and a tangible outcome of the project. By prioritizing sustainable material choices and incorporating passive design strategies, the project embodies a modern approach to architecture that appreciates context and user experience.
Through the careful exploration of architectural plans, sections, and detailed designs, one can gain deeper insights into the unique aspects of this project. Each element has been meticulously crafted to reflect the values of contemporary living while respecting traditional practices. The architecture not only fulfills its primary function as a dwelling but also invites occupants to appreciate the nuances of their environment, making it a noteworthy example of thoughtful and responsible architectural design.
For further exploration of the project's architectural nuances, including its detailed plans, sections, and innovative design ideas, please dive into the presentation where you can appreciate the meticulous planning and thoughtful execution behind "Windows of the Soul."


