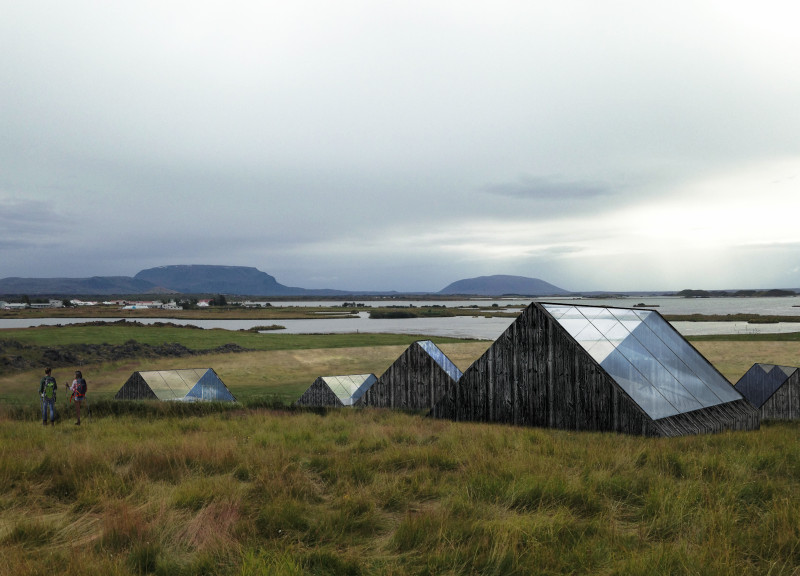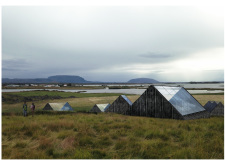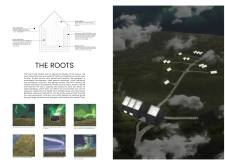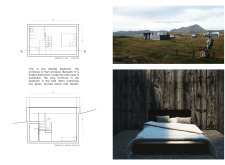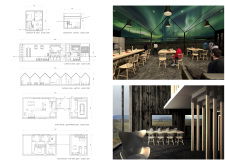5 key facts about this project
This architectural project reflects a commitment to sustainability, showcasing a design that respects and enhances the natural surroundings. By utilizing local materials and sustainable building techniques, "The Roots" embodies an environmentally conscious approach to architecture. Each structure is designed to adapt to the unique topography of the site, allowing for a seamless integration with the terrain and the preservation of the local ecosystem. The overall function of "The Roots" extends beyond mere shelter; it aims to promote well-being and community interaction, enabling occupants to engage with both the architecture and the stunning landscapes that envelop them.
Central to this project is a collection of modular structures that incorporate diverse living and communal spaces. The layout prioritizes flexibility, accommodating various functions such as private bedrooms, shared gathering areas, and spaces for relaxation and contemplation. The design cleverly employs large glass panels to create a dialogue between indoor and outdoor environments, allowing natural light to flood the interiors and offering panoramic views of the surrounding Icelandic scenery. This connection to nature plays a key role in the project’s appeal, enhancing the occupants' experience while promoting a sense of tranquility.
Distinctive characteristics of "The Roots" include the use of traditional design elements reflected in contemporary forms. The angular pyramid roofs, reminiscent of Icelandic turf houses, not only draw inspiration from local architecture but also provide practical benefits, such as managing snow accumulation and maximizing energy efficiency. The structures feature burned wood exteriors, a technique known as Shou Sugi Ban, which not only imparts a modern aesthetic but also enhances durability against the Icelandic climate.
In crafting the project, engaging with the community was a fundamental design approach. The intent was to create spaces that foster social interactions while providing private retreats for individuals. The common areas serve as gathering spots, encouraging residents to connect, collaborate, and enjoy the communal experience. This emphasis on community within the architecture reinforces the project's goal of creating a harmonious living environment that supports both individual and collective well-being.
Moreover, the use of prefabricated concrete boxes for the bedrooms exemplifies a unique approach to construction, allowing for rapid assembly and increased efficiency in building processes. This aspect not only minimizes construction waste but also adapts to the needs of the occupants, showcasing a forward-thinking attitude toward architectural design.
Throughout "The Roots," careful attention has been paid to the selection of materials, enhancing the overall sensory experience of the spaces. By incorporating basalt tiles, which are durable and have excellent thermal properties, the design ensures that the structures are equipped to withstand the local climate while remaining comfortable for inhabitants year-round. The strategic choice of materials in conjunction with innovative architectural designs promotes energy efficiency, reducing heating needs and emphasizing the project’s commitment to sustainability.
For those interested in exploring the architectural aspects of "The Roots," a closer examination of the architectural plans, sections, and detailed designs will provide valuable insights into its conceptual framework and construction methodology. The integration of thoughtful architectural ideas within this project enhances its functionality and aesthetic appeal, illustrating a comprehensive approach to contemporary architecture that harmoniously links human habitation with the natural world.
Encouraging greater inquiry into the project's specifics can provide a deeper understanding of how "The Roots" challenges conventional architectural norms while promoting sustainable living in a distinct geographical context. For readers looking to delve deeper, exploring the project presentation will reveal further details on its architectural design and the innovative choices that define this unique initiative.


