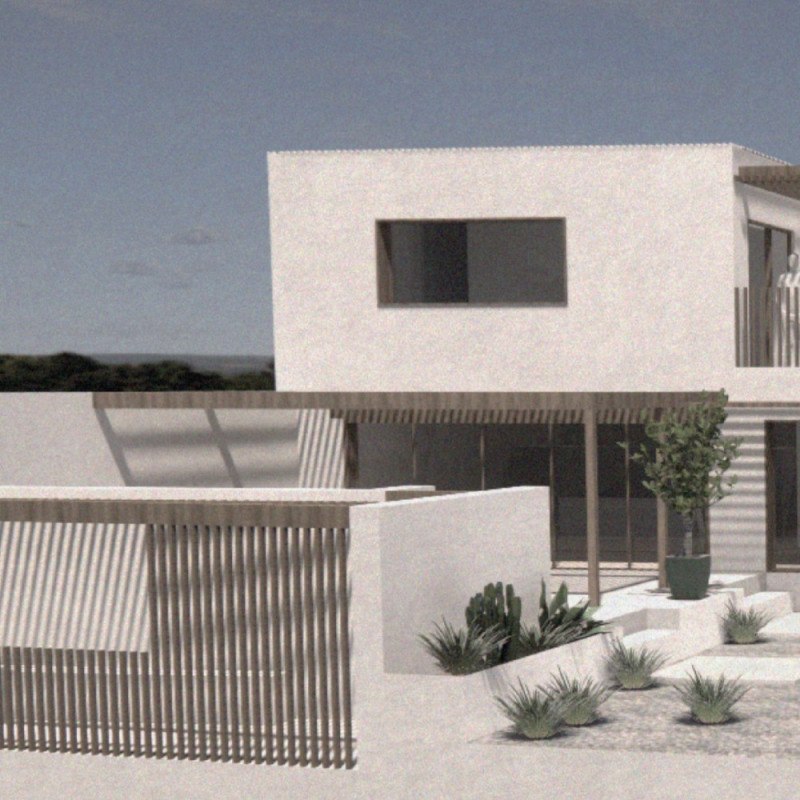5 key facts about this project
Architecture plays a pivotal role in defining the character of Casa da Oliveira. From its L-shaped configuration to the carefully curated materials, every aspect is designed with purpose. The layout encourages interaction among guests while allowing for personal retreat. The central courtyard acts as a vital interface between indoor and outdoor spaces, facilitating smooth transitions and enlarging the living experience. This intentional design choice not only optimizes the usable area but also emphasizes the strong relationship between the home and its surroundings.
The project's primary function lies in providing a comfortable and aesthetically pleasing residence. This is achieved through distinct zones that cater to both communal activities and private relaxation. The ground floor features open-plan elements, including a spacious living room and dining area, which promote social interaction and connectivity. Large glass windows amplify natural light and offer panoramic views of the valley, reinforcing the sense of place and enhancing the experience of being immersed in nature.
Important details throughout the project reveal thoughtful design approaches that enhance both practicality and aesthetic appeal. The white clay walls provide both insulation and an homage to traditional building techniques, while the wooden beams extend outward to create shaded areas, effectively mitigating sun exposure during hot months. The whitewashed facade not only reflects light but also evokes a sense of serenity, further integrating the project into its environment. In addition, natural stone flooring introduces a texture that complements the overall design, connecting the interior spaces with the surrounding landscape.
Uniqueness is a hallmark of Casa da Oliveira, particularly in its intentional integration of various spaces that encourage exploration and connection to the outdoors. Specialized areas, such as a cellar and tasting room focused on local olive oils, enhance the cultural experience for guests, allowing them to appreciate and engage with the region’s culinary traditions. Furthermore, the first-floor balconies situated adjacent to the bedrooms invite occupants to enjoy direct vistas of the landscape, promoting personal reflection and tranquility amidst the vibrant environment.
The residential layout is carefully crafted to facilitate both movement and engagement with the surroundings. Common spaces are designed to flow seamlessly into one another, creating an inviting atmosphere that is conducive to socializing. At the same time, private areas are thoughtfully arranged to provide a quiet retreat, balancing the need for solitude with community interaction. This comprehensive approach to design ultimately fosters an environment where guests feel equally at home and connected to the land around them.
Casa da Oliveira stands as a testament to the thoughtful interplay of architecture, culture, and environment. By exploring architectural plans, sections, and innovative ideas within the presentation of this project, readers can gain valuable insight into how shaping spaces can serve to enhance daily living experiences. The architectural design not only resonates with the local landscape but also establishes the residence as a compelling example of modern comfort intertwined with traditional expression. Those interested in understanding more about the unique elements and architectural decisions behind Casa da Oliveira are encouraged to delve deeper into the project presentation to appreciate its full scope and rich narratives.


























