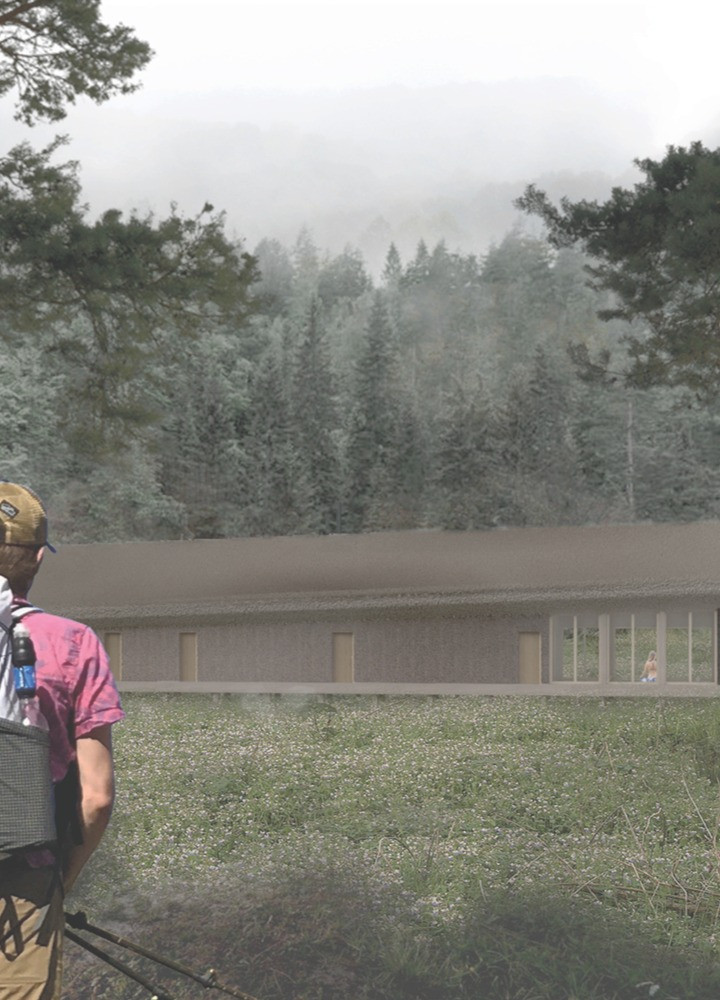5 key facts about this project
At its core, "The Thatched Hut" serves not only as a physical space but also as a symbol of continuity and adaptation in architecture. The design draws inspiration from traditional thatched roofs, a hallmark of Latvian vernacular architecture, and reinterprets these elements through modern construction techniques and materials. The building is designed to provide a versatile living space that caters to various activities and user needs while fostering a strong connection to the natural surroundings.
Functional aspects of the project are carefully considered, with a layout that facilitates both private and communal activities. By organizing spaces in a thoughtful manner, the architectural design promotes user interaction and encourages social engagement. Large windows and strategically placed openings allow for abundant natural light and ventilation, enhancing the comfort of the interiors and reducing reliance on artificial lighting and heating solutions.
The primary materials used in the construction of "The Thatched Hut" include thatch for the roof and wood for the structural framework and interior finishes. These materials are not only locally sourced, reducing transportation impacts, but also provide effective thermal insulation, preserving the building's energy efficiency. The project effectively utilizes wooden beams, plywood, and fiber cement board to create a strong and durable structure that maintains its aesthetic while ensuring longevity.
Unique design approaches distinguish this project from more conventional architectural endeavors. One notable aspect is the elevation of the building above the ground, allowing it to nestle naturally into the landscape while providing unobstructed views of the surrounding forest. This elevation minimizes the environmental impact on the existing terrain and reinforces the connection between the built environment and nature. Furthermore, landscaping with native plants enhances this integration, providing continuity between the building and the habitats around it.
The attention to detail in "The Thatched Hut" is evident throughout its various architectural components. The careful selection of materials ensures that each element contributes to both the functionality and aesthetic of the overall design. This level of thoughtfulness is reflected in the common areas, which are designed to be multifunctional, accommodating everything from yoga sessions to gatherings, thereby facilitating a sense of community.
The architectural presentation of "The Thatched Hut" includes various visual materials that provide deeper insights into its design features and layout. By exploring the architectural plans, sections, and various design ideas, readers can gain a comprehensive understanding of how each aspect of the project contributes to its overarching narrative. This project stands as an significant exploration into the potential of integrating traditional architectural elements into contemporary frameworks, showcasing how sensitive design practices can enhance the built environment while respecting and honoring cultural legacies. For further examination of the innovative features and detailed design elements, readers are encouraged to delve into the project's complete presentation.


























