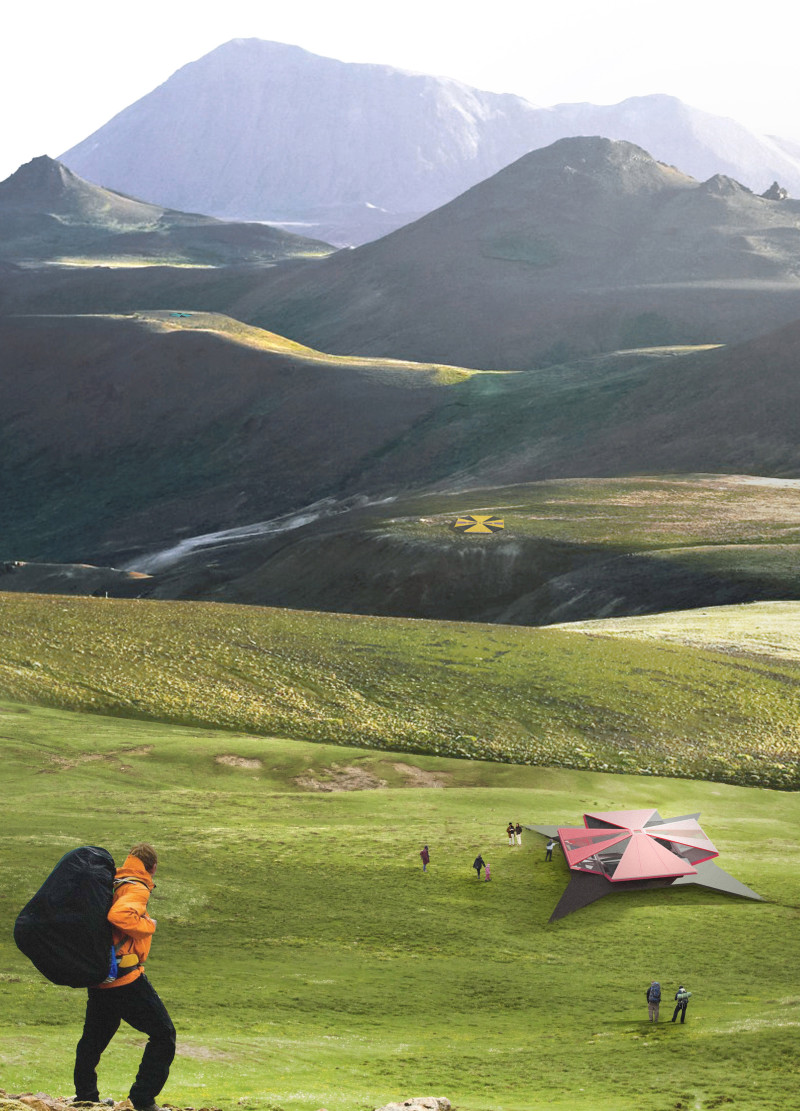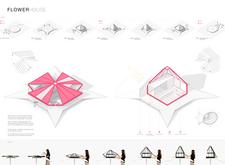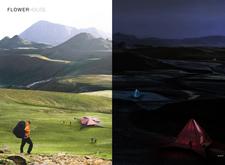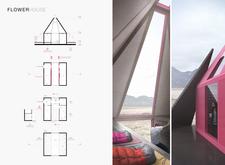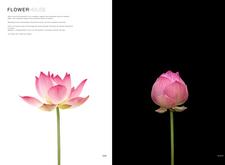5 key facts about this project
At its core, the Flower House is designed as a dynamic space that accommodates various activities. Its spacious and adaptable interior layout allows residents to modify the environment according to their requirements, whether for solitude, family gathering, or community engagement. The architectural design elegantly unfolds, much like the petals of a flower, creating opportunities for social interaction while maintaining areas for privacy and retreat. This seamless transition between different spaces within the house emphasizes the importance of functionality in contemporary residential architecture.
The project embraces the principle of sustainability, employing materials that resonate with the local context and ethos. The use of structural steel ensures the building is robust, while polycarbonate panels provide an effective barrier against the elements without compromising natural light. Timber, chosen for its warmth and aesthetic appeal, is incorporated throughout the house, facilitating a subtle connection to the surrounding landscape. By utilizing photovoltaic panels and an efficient water collection system, the Flower House aspires to achieve energy self-sufficiency, underscoring the responsibility of modern architecture to minimize environmental impact.
Among the unique design approaches evident in the Flower House is its origami-inspired structure. This innovative form not only optimizes the building’s footprint, allowing it to blend more harmoniously with the terrain, but also enriches the visual experience of the landscape. Large openings, strategically placed to take advantage of the Icelandic sunlight, enhance the dwelling’s relationship with the outside world. These features contribute to a sense of fluidity within the architecture, ensuring that natural light animates the interior spaces throughout the day.
The layered roof design is another distinctive attribute of the Flower House. Its undulating contours create an inviting silhouette while serving practical functions, such as facilitating natural ventilation and minimizing heat loss. The roof structure can undergo minor adjustments, allowing it to respond to seasonal changes and providing both aesthetic variety and functional benefits. This adaptability makes it a modern solution to climatic challenges, particularly in a region characterized by such dynamic weather patterns.
Overall, the Flower House serves as a testament to the potential of contemporary architecture to merge technical precision with organic form. Its design fosters a deeper connection between inhabitants and the natural world, promoting well-being and community engagement. Each thoughtful detail reflects a commitment to creating spaces that are not only livable but also enhance the overall quality of life.
For those interested in delving further into this project, exploring architectural plans, sections, designs, and ideas will offer richer insights into the creative process and the underlying principles guiding the Flower House. This exploration reveals how a well-conceived architectural project can influence and inspire its environment and its occupants alike.


