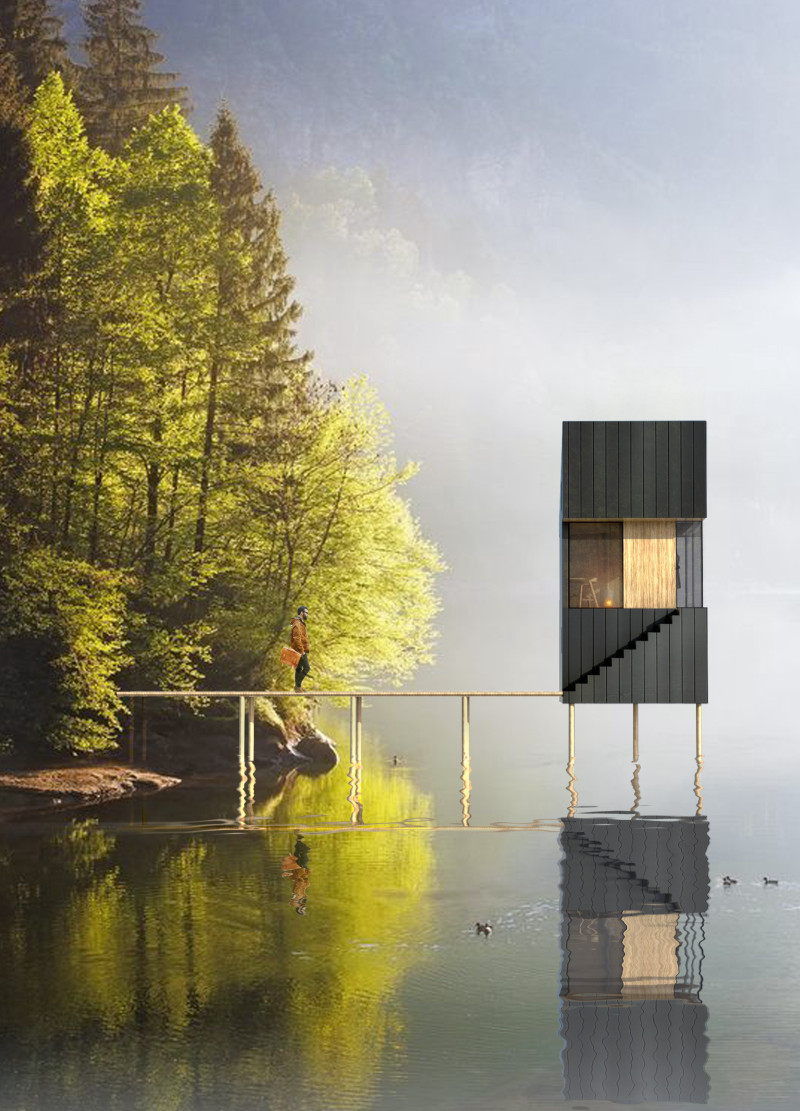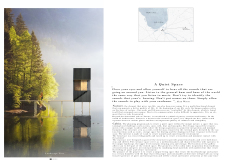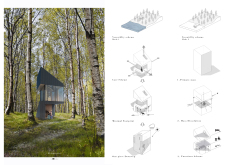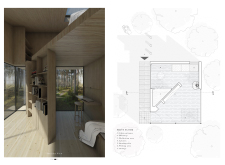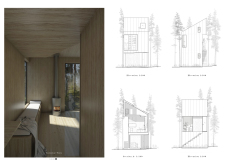5 key facts about this project
The primary representation of this project lies in its commitment to harmonize human activity with nature, encouraging occupants to engage with the environment in a meaningful way. The architectural language used in the design emphasizes clean lines and a minimalist aesthetic, which not only respects but enhances the natural beauty of the site. The structure is thoughtfully positioned to capture scenic views, allowing for a seamless flow between the indoor and outdoor spaces that invite nature into the daily experience of its users.
Key elements of the project include a series of interconnected volumes that house various functional spaces. The layout maximizes spatial efficiency while maintaining an open and inviting atmosphere. Large windows dominate the facades, providing ample natural light and facilitating a visual connection to the lush landscape outside. The use of wood as a primary material speaks to the project’s ethos of sustainability, as it blends well with the environment while offering warmth and texture to the interiors.
The design incorporates various features that are essential to its overall function. An expansive living area acts as the heart of the retreat, designed for both relaxation and social interactions. This space is complemented by a meditation area, strategically placed to benefit from natural light and the calming ambiance of the site. An innovative workstation is also integrated into the design, allowing occupants to engage in work or creative pursuits while surrounded by nature, further blurring the boundaries of home and productivity.
A notable aspect of this architectural project is its adaptability. The design enables flexibility in usage, accommodating different activities based on the seasons or the needs of its occupants. This versatility is a distinguishing characteristic, allowing the space to serve various purposes without compromising its architectural integrity or aesthetic.
In terms of unique design approaches, the project showcases an ecological sensitivity that is increasingly vital in contemporary architecture. This is manifested in the careful choice of materials and construction techniques, aimed at minimizing environmental impact. The architecture not only utilizes sustainable materials like engineered wood and metal but also embraces passive design principles that enhance energy efficiency, further acting in tune with its environment.
In conclusion, the architectural design project presents a thoughtful exploration of space that prioritizes tranquility, connection, and sustainability. The effectiveness of the architecture is not just in its visual appeal but also in its ability to foster a deeper relationship with the natural world. For those interested in understanding more about the nuances of this project, including architectural plans, sections, and innovative design ideas, exploring the detailed project presentation will provide valuable insights into its conception and execution.


