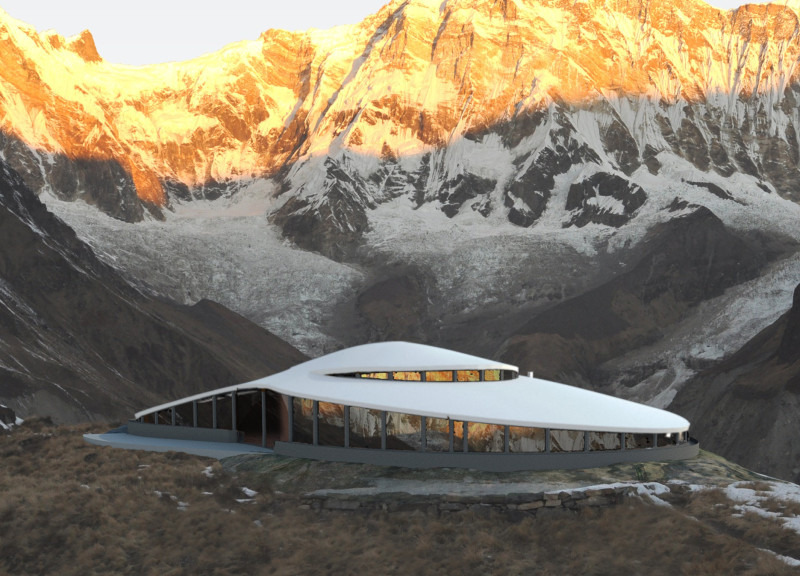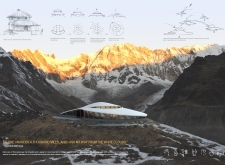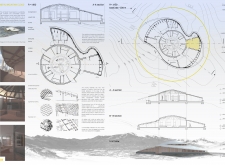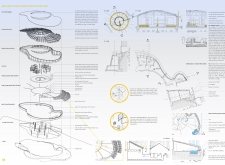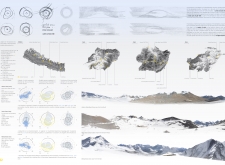5 key facts about this project
At its core, the project serves as a multifunctional space intended for both communal and private activities. It incorporates various living spaces, including sleeping areas and utility zones, organized around a central courtyard to promote interaction and connectivity among users. This layout encourages a sense of community while providing areas for solitude, showcasing a keen awareness of how space can be utilized in different contexts.
The architectural design employs a series of curved forms and circular geometries, drawing inspiration from the organic shapes found in nature, particularly those resembling clouds. This approach not only creates a visually engaging structure but also lends itself to effective internal organization. The rounded forms suggest inclusivity and unity, echoing the cultural values of the Gurung people, who inhabit this region. Such design choices are purposeful, allowing the building to blend into its mountainous surroundings rather than imposing upon them.
Materiality plays a critical role in the architectural integrity of the Nepali Mountain Cloud. The project utilizes locally sourced wood and prefabricated panels that facilitate quicker construction while minimizing ecological impact. By choosing thatch for roofing, the design pays homage to traditional building methods, promoting sustainability and thermal comfort. Insulation materials are also incorporated to ensure that the structure remains livable throughout the extreme temperature variations seen in mountainous areas. This conscious selection of materials emphasizes the project’s environmental responsiveness and commitment to sustainability.
One of the unique aspects of the design is the integration of a passive solar heating system and natural ventilation strategies. The orientation of windows and the building’s overall form allow for optimal sunlight intake during the day, contributing to energy efficiency and ensuring a comfortable atmosphere inside. Additionally, a rainwater harvesting system has been incorporated to address water conservation, further illustrating the project's dedication to ecological considerations.
The roof design is particularly noteworthy, deliberately engineered to manage snow retention efficiently while maintaining an aesthetic resemblance to the undulating landscape. This element of the design not only fulfills a practical purpose but also contributes to the overall visual narrative of the structure as it resonates with the mountainous context.
Overall, the Nepali Mountain Cloud project stands as a compelling example of how architecture can respect tradition while engaging with contemporary design principles. By fostering a sense of place and community, the project illustrates the potential for architecture to act as a bridge between human needs and the natural environment. It invites residents and visitors alike to appreciate the beauty of its surroundings while engaging in a space that reflects cultural heritage.
For those interested in exploring the finer details of this architectural project further, the architectural plans and sections offer invaluable insights into the configurations and design rationale. Reviewing these elements will enrich understanding of the architectural ideas that inform this thoughtful and innovative design. Engaging with this project presentation will undoubtedly provide a deeper appreciation for the careful considerations that shaped the Nepali Mountain Cloud.


