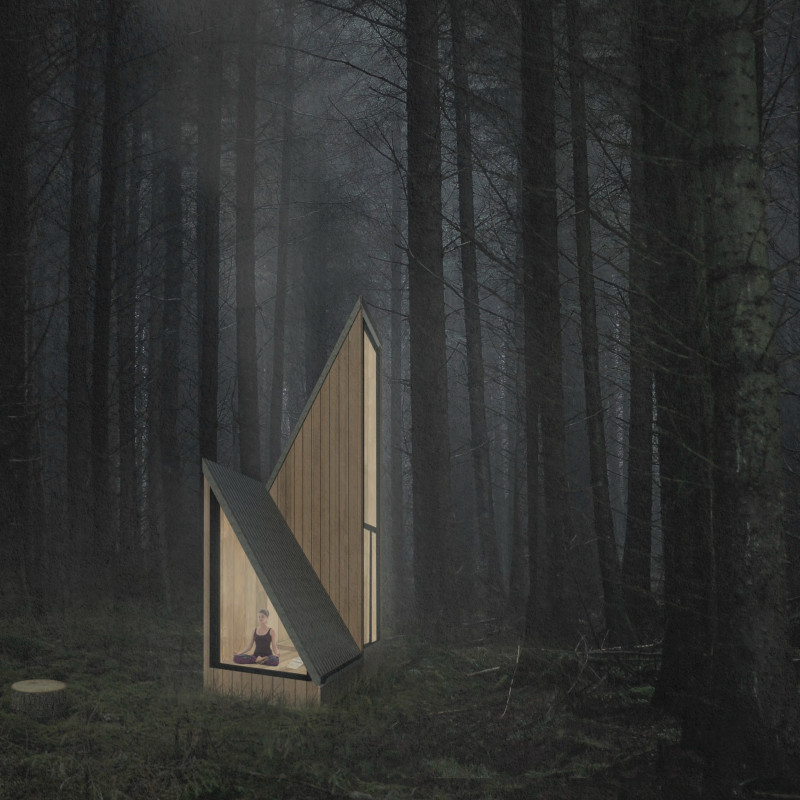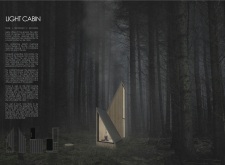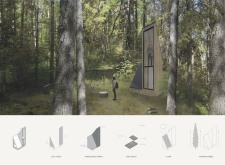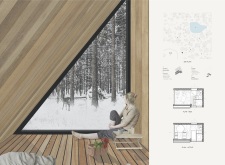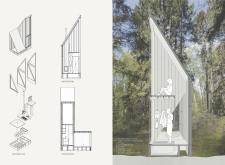5 key facts about this project
At the heart of the project lies a concept that emphasizes biophilia—the innate human connection with the natural world. The cabin's design is intentionally crafted to foster this connection through its use of natural materials, orientation, and spatial arrangement. The structure is lifted slightly off the ground, allowing the forest floor to remain undisturbed while creating a visual relationship between the cabin and its environment. This deliberate elevation establishes a subtle dialogue between the building and the landscape, enhancing both privacy and the sense of sanctuary.
The architectural layout of the Light Cabin features distinct areas for various activities, including relaxation, gatherings, and daily living. These spaces thoughtfully address both individual needs and communal uses. Large expanses of glazing offer unobstructed views of the surrounding forest, inviting natural light and providing a constant reminder of the exterior landscape. This transparency fosters a fluid transition between indoor and outdoor environments, encouraging occupants to engage with the site throughout different seasons and times of day.
Unique design approaches mark this project as particularly noteworthy. One such approach is the incorporation of interlocking roof forms that echo the shapes found in nature, specifically the forest canopy. These forms not only enhance the aesthetic appeal of the cabin but also serve functional purposes, such as facilitating effective rainwater management and temperature regulation. This dual capacity reflects a commitment to sustainability—an increasingly critical aspect of contemporary architectural practices.
The choice of materials plays a significant role in the overall experience of the cabin. Timber is utilized extensively in both the structure and cladding, offering warmth and a tactile connection to the environment. The cabin's design respects the ecological context by sourcing materials that minimize environmental impact and provide durability over time. Coupled with metal roofing, which complements the timber and offers a modern aesthetic while ensuring longevity, the materiality of the project serves both practical and philosophical ends.
While the project is characterized by its modern architecture, it does not forsake the comfort and familiarity that many seek in a retreat space. The interior is designed to foster a sense of home, with cozy nooks and versatile areas that accommodate various lifestyles. This adaptability makes the cabin suitable for diverse uses—be it a quiet sanctuary for reflection or a lively hub for family gatherings—reinforcing its role as a multi-functional space.
The Light Cabin also takes into account the subtle shifts in light and weather, ensuring that the occupants can appreciate changing conditions while remaining comfortable indoors. By thoughtfully designing interactions with nature, the architects have created a space that is responsive to its surroundings, influencing how occupants experience both the cabin and the landscape.
For those interested in gaining deeper insights into this architectural project, including detailed architectural plans and sections, it is worthwhile to explore the various design elements presented. Each component of this project offers a unique view into the thoughtful considerations behind the design choices, illustrating how architecture can effectively bridge the gap between human needs and the natural world. Engaging with the full presentation of the Light Cabin will provide a comprehensive understanding of its architectural ideas and the intentions driving its design.


