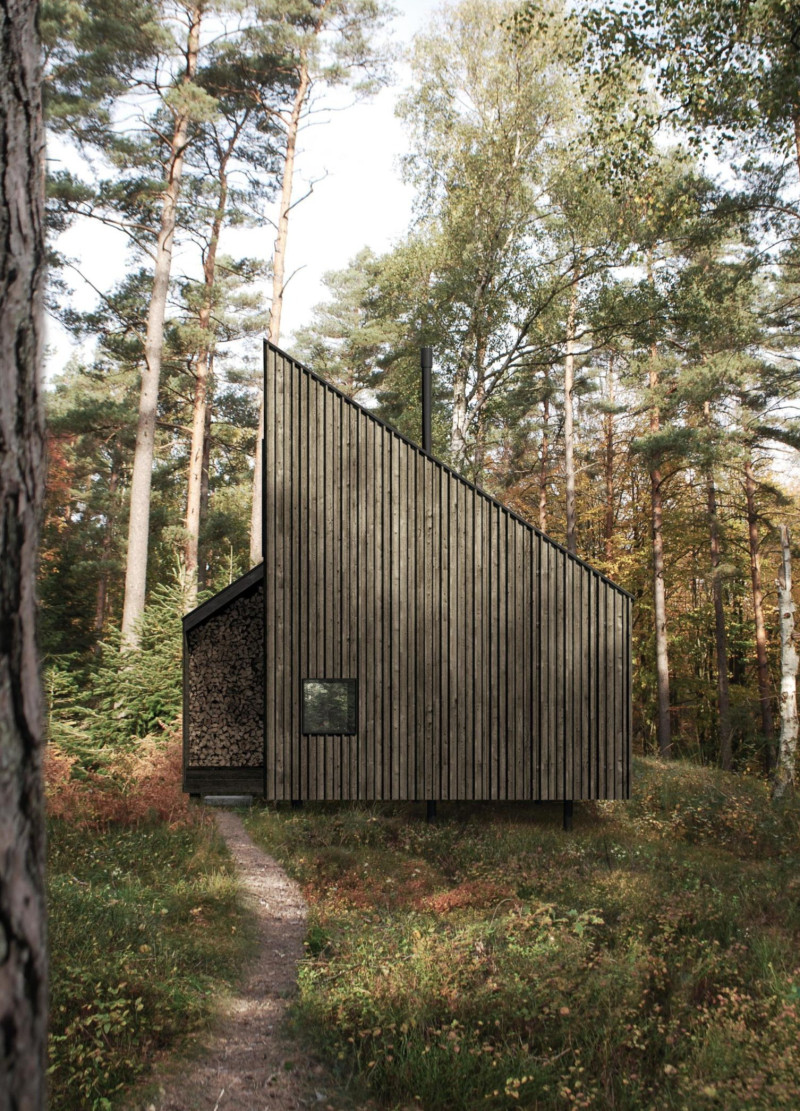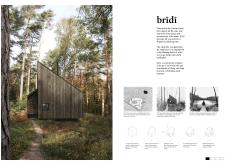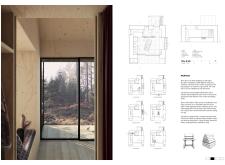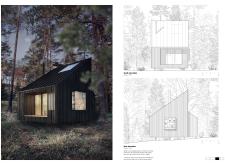5 key facts about this project
The design represents a commitment to sustainability and environmental consciousness, using locally sourced materials to create a structure that integrates cohesively with its surroundings. The prominent use of timber, specifically local hardwood, is a nod to the natural context and helps in blending the architecture seamlessly with the dense forest landscape. The exterior features vertical wooden slats that not only provide visual interest but also serve functional purposes, such as shading and privacy while letting natural light infiltrate the interior.
Within the project, spatial organization is a key focus, highlighting the effectiveness of design in making the most of a compact area. Functional zones are meticulously planned, allowing each area to serve multiple purposes without feeling cluttered. The living areas are designed to foster interaction and comfort, while the meditation zones provide a sanctuary for peaceful reflection. Each space is carefully crafted to maintain an open atmosphere, yet provides the necessary privacy for individual activities.
Uniquely, the architectural design employs large glass panels, which play a pivotal role in the overall aesthetic and experience of the space. These transparent elements promote visual connections with the surrounding environment, offering sweeping views of the forest while creating an immersive experience that encourages occupants to engage with nature. The interplay of light within the interior is thoughtfully considered, with natural illumination emphasizing the texture and warmth of the wood finishes that adorn the walls and ceilings.
Another distinctive feature is the innovative use of eco-friendly finishes that align with the project's sustainability goals. These natural finishes contribute to the overall atmosphere, reinforcing the connection to the outdoors while ensuring minimal environmental impact. The integration of an insulated panel system enhances energy efficiency, allowing the building to remain comfortable throughout various seasons without sacrificing the project’s ecological aims.
The architectural plans reveal how the design cultivates a sense of balance between indoor and outdoor environments. Terraces extending from the primary living areas allow for outdoor engagement, providing opportunities for relaxation amid the beauty of the forest. This aspect highlights an intentional design decision to embrace and incorporate the natural surroundings, rather than imposing a structure upon it.
Taking into account the importance of communal interaction, the project includes shared spaces that encourage socialization among occupants while still allowing for solitude when desired. The design embraces the notion of versatility, facilitating various activities from group gatherings to individual viewing experiences, without compromising the integrity of personal space.
In terms of architectural ideas, the project exemplifies a modern yet timeless approach that prioritizes the user experience, demonstrating how thoughtful architectural design can foster a deeper connection to nature. The architectural sections detail the interplay between different structural elements, providing insight into the carefully crafted relationships among the spaces within the project.
For those seeking to deepen their understanding of this architectural endeavor, exploring the project presentation will shed light on the intricacies of the architectural plans and sections that make this design stand out. Delve into the architectural details to appreciate how the project embodies a philosophy of simplicity and harmony with the surrounding environment, reinforcing the idea that architecture can indeed create a bridge between people and nature.


























