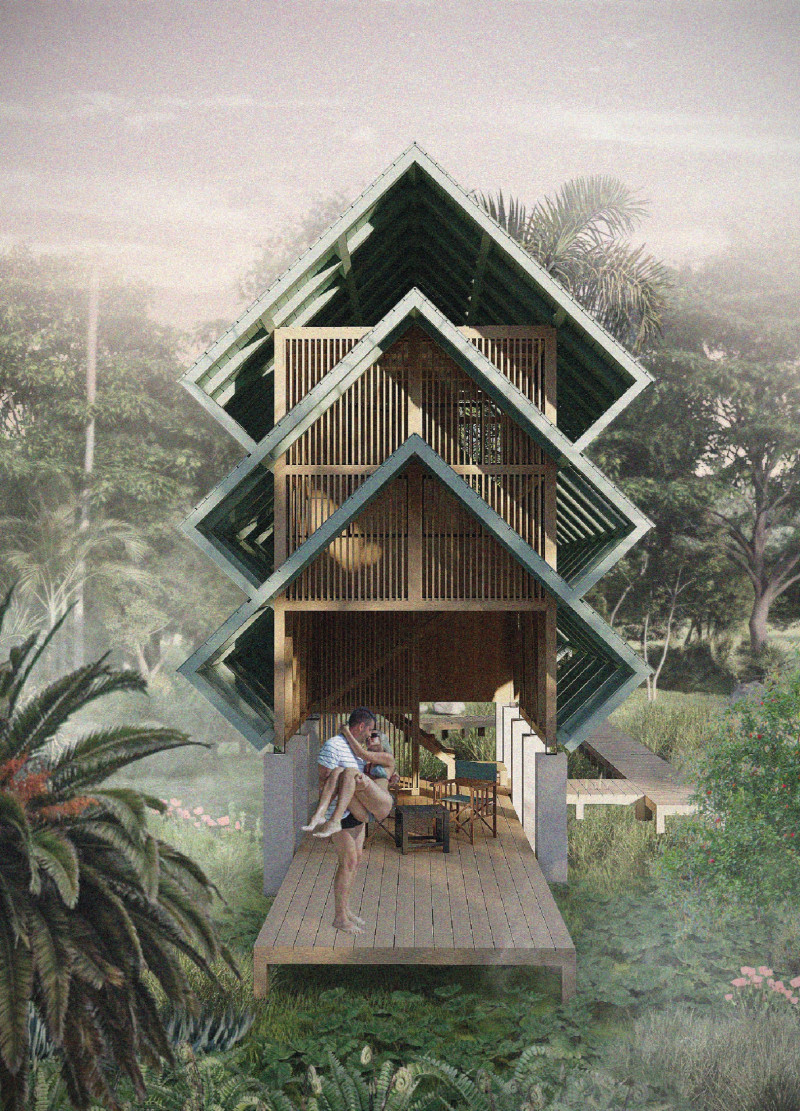5 key facts about this project
At the heart of this architectural design are two distinct segments that cater to different activities: private and communal spaces. The private areas, which include bedrooms and bathrooms, are thoughtfully positioned to ensure peace and quiet, while the communal areas, such as the living room and terrace, are designed for social gatherings. This spatial arrangement promotes a sense of community and connection among residents, underpinned by an open-plan philosophy that minimizes visual barriers.
In terms of design, ShadowIN employs a vertical orientation that not only optimizes views of the lush landscape but also enhances airflow throughout the structure. This is crucial in a tropical environment, where temperatures can rise and ventilation is necessary for comfort. Large openings and expansive porches enable natural light to penetrate deep into the interior, simultaneously allowing for an outdoor connection that is central to the living experience. The integration of generous overhangs mitigates direct sun exposure, offering shaded areas that invite outdoor living while protecting the interior spaces from weather elements.
The materiality of ShadowIN plays an essential role in its architectural narrative. The project features various materials, including local timber, glass, steel frames, corrugated metal roofing, and concrete foundations. The use of wood for the structural elements not only establishes a connection to the local environment but also introduces warmth and texture within the interior spaces. Glass is extensively employed to ensure transparency, enhancing the occupants' visual engagement with the surrounding nature. The inclusion of durable steel frames provides essential support, ensuring longevity and structural resilience against the region's climate.
ShadowIN also incorporates unique design approaches that distinguish it from conventional housing. The stacked roof design is reminiscent of traditional Cambodian architectural forms, while also being functional in its ability to manage rainwater runoff efficiently. This design acknowledges climatic considerations while respecting cultural heritage. Furthermore, the interactive terraces integrated into the layout encourage outdoor gatherings and activities, weaving social interactions into the daily lives of occupants. This focus on community engagement is a defining characteristic of the project, nurturing relationships between residents and the diverse landscape.
Equipped with features that prioritize sustainability, ShadowIN is a notable example of how contemporary architecture can seamlessly integrate with nature. The choice of locally sourced materials, combined with a layout that maximizes natural ventilation and light, reflects a commitment to environmental responsibility. This approach not only reduces the carbon footprint of the project but also enhances the living experience, aligning with a growing trend in architecture that values sustainability and ecological stewardship.
For those interested in understanding the comprehensive aspects of ShadowIN, including its architectural plans, sections, designs, and innovative ideas, exploring the project's presentation will provide deeper insights. This exploration allows readers to appreciate the careful consideration given to both functionality and aesthetics in this thoughtfully designed architectural project.


























