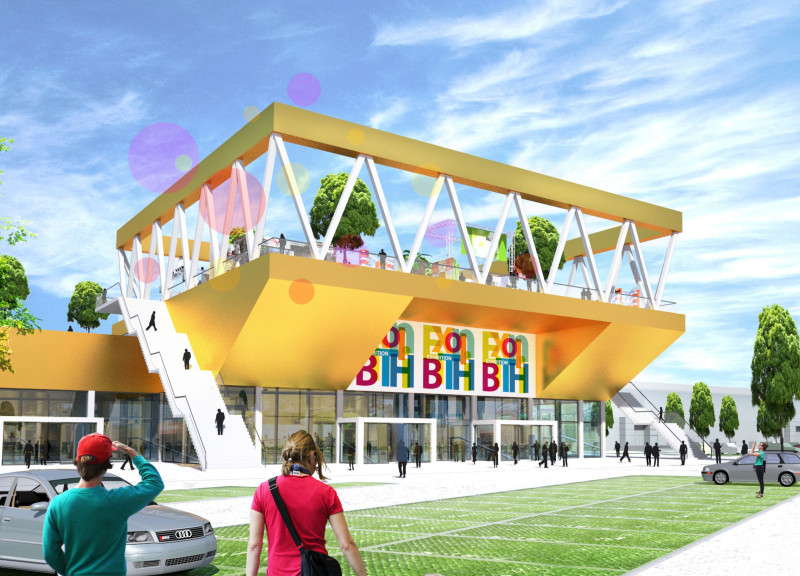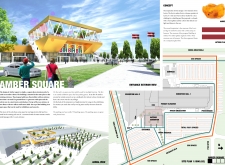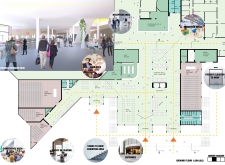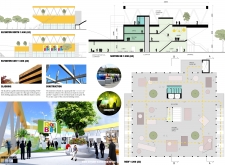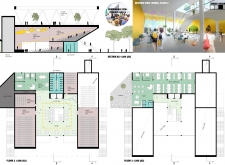5 key facts about this project
The primary function of the project is to provide a welcoming, adaptable space that meets the needs of its users, facilitating both private living and communal interaction. The layout is meticulously planned, ensuring that each area serves its purpose effectively while maintaining a flow that encourages social engagement. Key components include spacious living areas that naturally connect to outdoor spaces, allowing residents to take advantage of natural light and fresh air. This thoughtful embedding of indoor and outdoor living spaces exemplifies a commitment to creating holistic environments.
The architectural design employs a variety of materials, such as concrete for structural elements, glass for maximizing natural light, and wood for warmth and texture. These materials establish not only the visual character of the project but also contribute to its sustainability. By utilizing locally sourced materials where possible, the project reduces its carbon footprint and supports the surrounding community's economy. The careful selection of materials also enhances energy efficiency, promoting better insulation and reducing energy consumption.
Unique design approaches are evident throughout the project's architecture. For instance, the use of green roofs not only provides insulation but also integrates with the natural landscape, promoting biodiversity. Furthermore, the incorporation of solar panels reflects an innovative commitment to renewable energy sources, seamlessly integrating technology with architectural form. The design encourages the use of alternative transportation methods as well, with ample bike storage and easy access to public transit points.
Details of the facade demonstrate a balance between functionality and visual appeal. Large windows create a sense of openness and transparency, inviting the outdoors in and establishing a connection with the environment. The design also features overhangs that provide shade and protection from the elements while adding to the visual interest of the building's silhouette. This thoughtful consideration of natural elements is a hallmark of the project, reflecting an understanding of the local climate and context.
Overall, the architecture encapsulates contemporary design principles while remaining grounded in practicality and user needs. The careful integration of sustainable practices, a commitment to community, and an aesthetic that complements the surrounding urban fabric contribute to the project's relevance in today’s architectural discourse.
For those interested in exploring more about the design and its components, including architectural plans, sections, and various architectural ideas, it is encouraged to review the project presentation for further details and insights. Engaging with these elements will provide a deeper understanding of this intricate and thoughtfully designed architecture.


