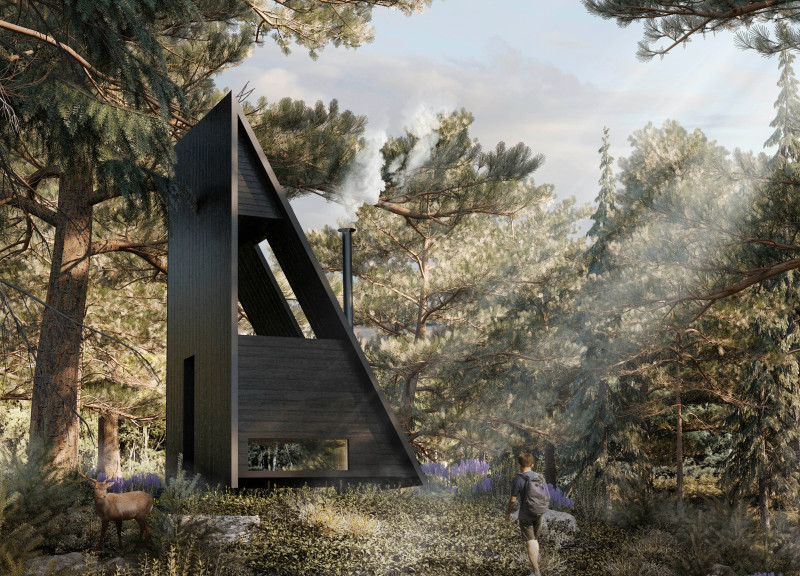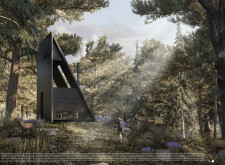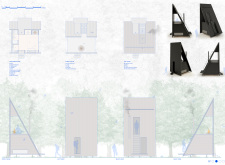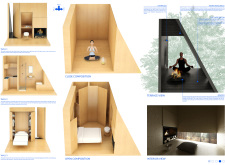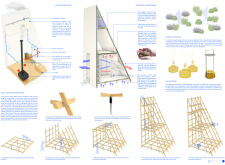5 key facts about this project
The primary function of this project is to provide a comfortable and inviting living space that aligns with the principles of environmental stewardship. The design emphasizes minimalism, allowing the beauty of the natural setting to take center stage without unnecessary distractions. Large windows facilitate abundant natural light, creating a feeling of openness and enhancing the indoor-outdoor relationship. The layout is compact yet efficient, featuring essential living areas such as a multifunctional living space, kitchenette, sleeping quarters, and bathrooms, making the most of the available space while maintaining comfort.
Significant aspects of the design include its unique roof structure, characterized by an asymmetrical profile that contributes both to aesthetics and environmental performance. This design choice not only enhances the visual appeal of the structure but also aids in water collection, highlighting the project's commitment to sustainability. The choice of materials reinforces this focus; dark wood cladding serves as a contemporary finish that integrates the building with its forest surroundings, while light wood interior panels create a warm and inviting atmosphere indoors.
The integration of eco-friendly fixtures throughout demonstrates a thoughtful approach to resource management, ensuring that both the water and energy needs of the occupants are met without compromising environmental integrity. Features such as natural ventilation through strategically placed operable windows promote a pleasant indoor climate and reduce reliance on mechanical cooling systems. The inclusion of a rainwater collection and greywater recycling system exemplifies the project’s dedication to environmental responsibility and resource efficiency.
A notable aspect of the design is the incorporation of areas for cultivating plants, encouraging the occupants’ engagement with sustainable living practices. This element not only adds to the overall aesthetic but also reinforces the project’s alignment with eco-conscious principles, emphasizing food production as part of daily life.
This project stands out for its ability to blend contemporary architecture with a profound respect for nature. By creating a balance between built form and the natural landscape, it offers an exemplary model for future designs that prioritize functionality and environmental responsiveness. The careful attention to detail, both in aesthetic choices and practical applications, results in a living environment that is not only visually appealing but also deeply integrated with its surroundings.
For a deeper understanding of this architectural endeavor, readers are encouraged to explore the project presentation. An examination of the architectural plans, sections, and overall design will reveal the intricacies and thought processes behind this innovative approach, providing further insights into the architectural ideas and design elements that make this project noteworthy.


