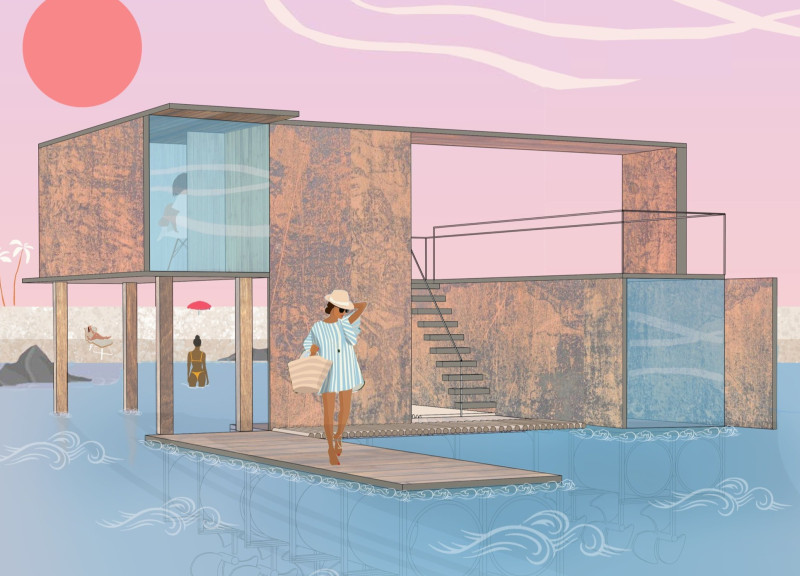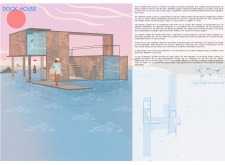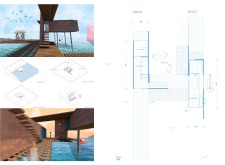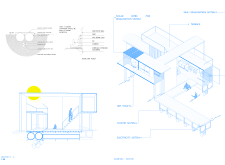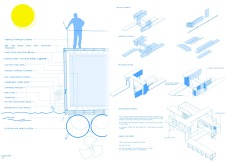5 key facts about this project
At its core, the Dock House represents a commitment to harmonizing with its maritime setting. The design effectively combines aesthetic principles with practicality, creating an engaging living space that aligns with environmental sustainability. It is more than just a building; it is a reflection of the lifestyle aspirations that come with living by the water, encouraging a closer relationship between residents and their natural surroundings.
The primary function of the Dock House is to serve as a comfortable and efficient living space, deliberately tailored to the needs of its inhabitants. The spatial organization features distinct areas meant for rest, recreation, and communal activities, each contributing to a holistic living experience. Central to its design are features that promote natural ventilation and light, enabling a serene atmosphere that complements the tranquil setting.
The architectural design includes important components such as private sleeping quarters that ensure restfulness, communal kitchens designed for culinary activities, and inviting terraces for relaxation and social gatherings. Each area is thoughtfully designed to optimize space while promoting a sense of community. Noteworthy is the inclusion of external staircases that enhance interaction within the house and provide direct access to the water, facilitating immediate engagement with the aquatic environment.
Among its unique design approaches, the Dock House emphasizes flexibility and sustainability. The project utilizes innovative methods such as kinetic energy harnessed from marine currents, which effectively contribute to the building's energy needs. Moreover, a focus on water conservation is evident through the implementation of a dry toilet and a greywater recycling system. Such decisions reflect an understanding of modern ecological demands and the necessity for responsible living.
Materials play a crucial role in the overall design. The use of phenolic plywood flooring provides both durability and resistance to moisture, which is critical in coastal environments. Cor-Ten steel panels convey a rustic aesthetic while contributing to the structure's longevity, as they are designed to withstand harsh weather conditions. The integration of glass wool insulation ensures effective thermal regulation, further enhancing the building’s energy efficiency.
A hallmark of the Dock House is its innovation in spatial configuration. The design incorporates movable enclosures that can adjust perspectives, allowing for an adaptable space that meets diverse needs—whether for intimate gatherings or solitary reflection. This emphasis on versatility ensures that the home can evolve with its inhabitants over time.
Additionally, extensive glazing invites natural light into the living spaces, promoting a visual dialogue with the environment throughout the day. These large glass surfaces frame beautiful water views, reinforcing the connection between indoor and outdoor spaces—essential for enhancing the quality of life in a coastal setting.
In summary, the Dock House is a prime example of thoughtful architecture that not only responds to its environment but also prioritizes sustainability and versatility. The careful selection of materials and innovative design approaches come together to create a residence that feels both functional and inviting. To explore this project in greater detail, including architectural plans, sections, and designs, interested readers are encouraged to delve further into the presentation of the Dock House to gain deeper insights into its architectural ideas and execution.


