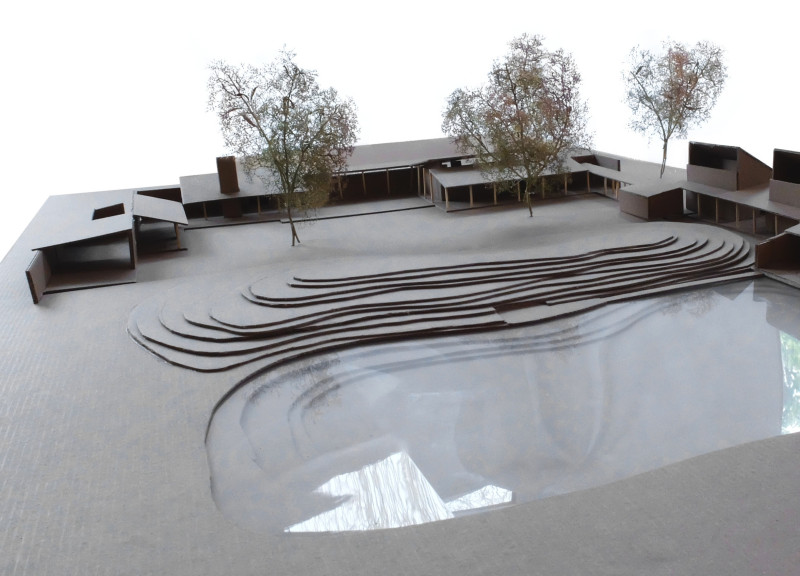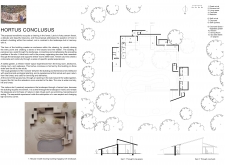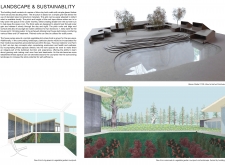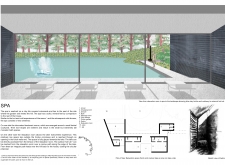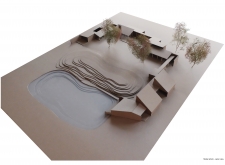5 key facts about this project
The overall design of "Hortus Conclusus" reflects a careful balance between built structures and the natural landscape. The main feature is a walled garden concept that provides a sense of enclosure and protection, inviting residents to explore a variety of outdoor experiences. This design not only enhances the experience of nature but also forms a buffer between private and public spaces, allowing residents to enjoy their surroundings in a private capacity while remaining connected to the larger environment.
Critical components of the project include the integration of various materials that are both sustainable and aesthetically appropriate for the region. Blue clay bricks are primarily utilized to ensure durability and resilience against the local weather conditions, while glazed timber frames in the windows serve a dual purpose of maximizing natural light and offering unobstructed views of the surrounding landscape. Solar tile roofs further enhance the project’s sustainability profile, providing energy efficiency and shade, thus softening the impact of the sun during warmer months.
The design includes a vegetable garden, which encourages residents to engage in gardening and supports a sustainable lifestyle. This feature not only fulfills a practical function but also promotes a deeper understanding of food production and environmental stewardship. Additionally, the inclusion of water features contributes to the ecological balance of the site, supporting local wildlife and adding soothing elements to the immersive experience of nature.
What sets this project apart is its innovative approach to spatial organization. The layout provides a sequence of spaces that encourage a journey through the site. As inhabitants move from the living areas into the garden, they experience varied atmospheres that heighten their interaction with outdoor elements. This thoughtful arrangement fosters a sense of community among residents while respecting individual private spaces.
The architectural design demonstrates a commitment to sustainability and ecological integration, with native plantings that complement the local ecosystem, enhancing biodiversity in the area. Systems for rainwater harvesting and greywater management are also incorporated, addressing modern environmental concerns while promoting resourcefulness.
Overall, "Hortus Conclusus" exemplifies a harmonious relationship between architecture and the natural world. The design effectively bridges the gap between human habitation and ecological integrity, creating a living space that is functional, sustainable, and aesthetically pleasing.
For those interested in understanding the depth and complexity of the design, a review of the architectural plans, architectural sections, and the complete array of architectural designs and architectural ideas will provide valuable insights into the project’s vision and execution. Exploring these elements will allow a deeper appreciation of how the project thoughtfully engages with its environment and serves its inhabitants.


