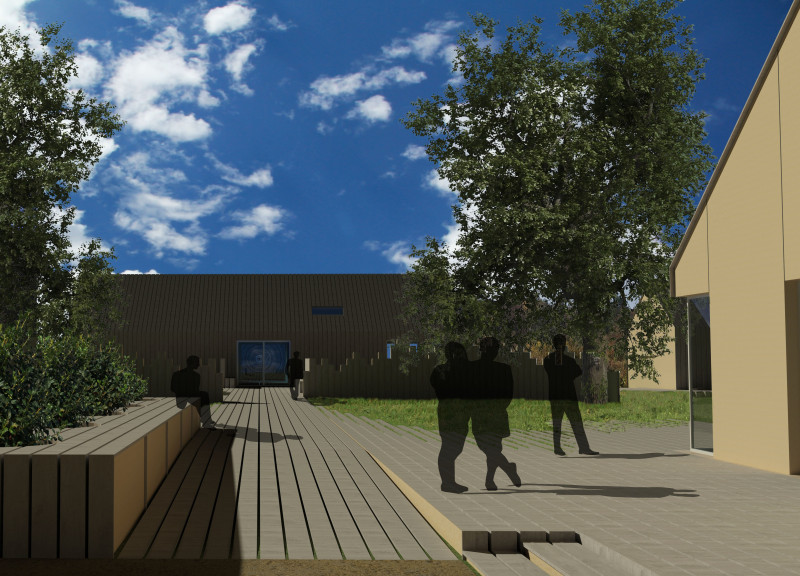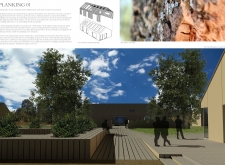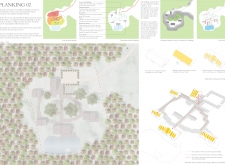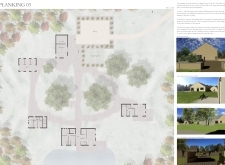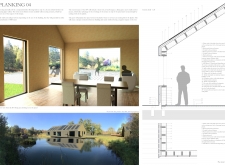5 key facts about this project
At its core, the project serves multiple functions, providing spaces for both communal interaction and private retreat. Features include a central reception area designed to invite guests and encourage engagement, alongside guest houses that offer privacy and comfort. These elements are carefully arranged throughout the site to optimize usability and enhance the overall experience of the environment. The layout facilitates a seamless flow between indoor and outdoor spaces, allowing for a rich interaction with the natural landscape.
The structure employs a variety of materials that emphasize both durability and aesthetic appeal. Locally sourced wood creates warmth and connection to the surrounding area, fostering an organic atmosphere throughout the project. Marine plywood provides resilience in humid conditions, particularly in areas adjacent to water features. Oriented strand board (OSB) is incorporated into the internal framework, offering a practical and economically viable building solution. Large glass panels are used judiciously to capture light and views, enhancing interior spaces and strengthening sightlines to the outside. Concrete serves as a foundational material, ensuring stability and strength where needed.
Unique design approaches are evident in how the project responds to its site. Structures are positioned thoughtfully to embrace the sun’s path, maximizing natural lighting and passive heating, thus reducing reliance on artificial energy sources. Additionally, the incorporation of solar panels illustrates a commitment to renewable energy. Landscaped pathways connect different functional areas, encouraging exploration of the site and a deepening of the relationship between its users and the natural surroundings.
The project’s innovative thinking extends to its consideration of spatial use. By creating distinct zones, it evenly balances public areas for gatherings with private spaces for reflection and rest. This careful attention to user experience enhances both individual and communal activities, promoting a sense of place that is both welcoming and respectful of the environment.
Overall, this architectural project exemplifies a deep respect for nature and a commitment to sustainable practices, showcasing a responsible approach to modern design. The thoughtful choices in materials, spatial organization, and energy considerations speak to a holistic understanding of architecture and its role within the ecosystem. For those interested in exploring these architectural ideas further, reviewing the architectural plans, sections, and designs will provide additional context and insights into this compelling project.


