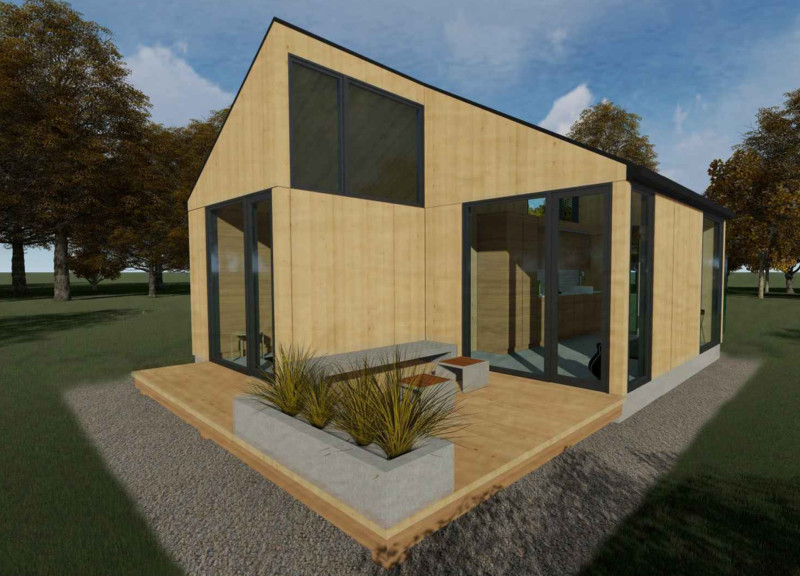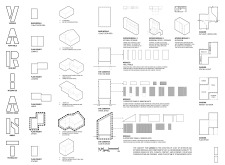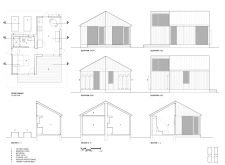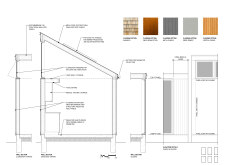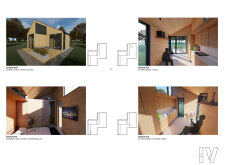5 key facts about this project
At its core, VARIANT aims to create a sustainable living ecosystem. Each module is strategically designed to cover an area of 12.5 square meters, with the potential for multiple layouts, including compact, L-shaped, or linear formations. This adaptability not only maximizes the utility of the space but also allows for a dynamic relationship with the site, enhancing the overall user experience. The design speaks to the pressing needs of urban areas, where maximizing both living space and environmental compatibility is essential.
The functionality of VARIANT relies heavily on its innovative approach to spatial organization. It features distinct interior modules crafted for specific functions — such as kitchens, bedrooms, and bathrooms — while maintaining an ethos of simplicity and efficiency. The kitchen module integrates smart storage solutions, the bedroom and workspace combines privacy with utility, and the bathroom unit is designed as a prefabricated component that optimizes space usage without compromising comfort. This thoughtful arrangement ensures that every square meter serves a purpose, reflecting an intelligent integration of design and utility.
A notable aspect of this architectural project is its emphasis on sustainability. The materials used in construction have been selected for their ecological benefits and aesthetic qualities. Structural insulated panels (SIPs) form the backbone of the building, providing superior thermal efficiency. Additionally, the incorporation of photovoltaic panels into the roof design highlights the commitment to renewable energy sources, enabling the building to harness solar power effectively. Other materials, such as weathering steel, fiber cement, and various cladding options, contribute not only to the building's durability but also to its visual appeal and modern character.
Furthermore, the project considers climate responsiveness by ensuring that the orientation and layout of the modules maximize natural light and facilitate airflow. The presence of clerestory windows encourages sunlight penetration, enhancing indoor environments while reducing reliance on artificial lighting. The inclusion of outdoor spaces is essential as well; terraces and patios seamlessly extend living areas, fostering an intrinsic connection between indoor and outdoor environments.
Unique design approaches are evident throughout VARIANT. The versatility of modular configurations allows residents to personalize their living spaces according to their individual needs. This feature fosters a sense of ownership and community among residents while promoting an agile way of living that is increasingly relevant in contemporary urban life. The thoughtful interplay of space, light, and materials creates an environment that not only accommodates varying lifestyles but also engenders well-being through design.
The architectural plans and sections of VARIANT demonstrate a meticulous attention to detail and a strong commitment to creating harmoniously designed spaces. The visual representation of the project provides deeper insights into the modular layout, functional flow, and environmental integration, encouraging interested readers to engage with the design further.
For those seeking to explore this architectural project more comprehensively, reviewing the architectural plans, sections, and designs will yield valuable insights into how VARIANT successfully balances sustainability, adaptability, and modern living. It stands as a significant representation of contemporary architectural ideas that prioritize both human experience and ecological responsibility.


