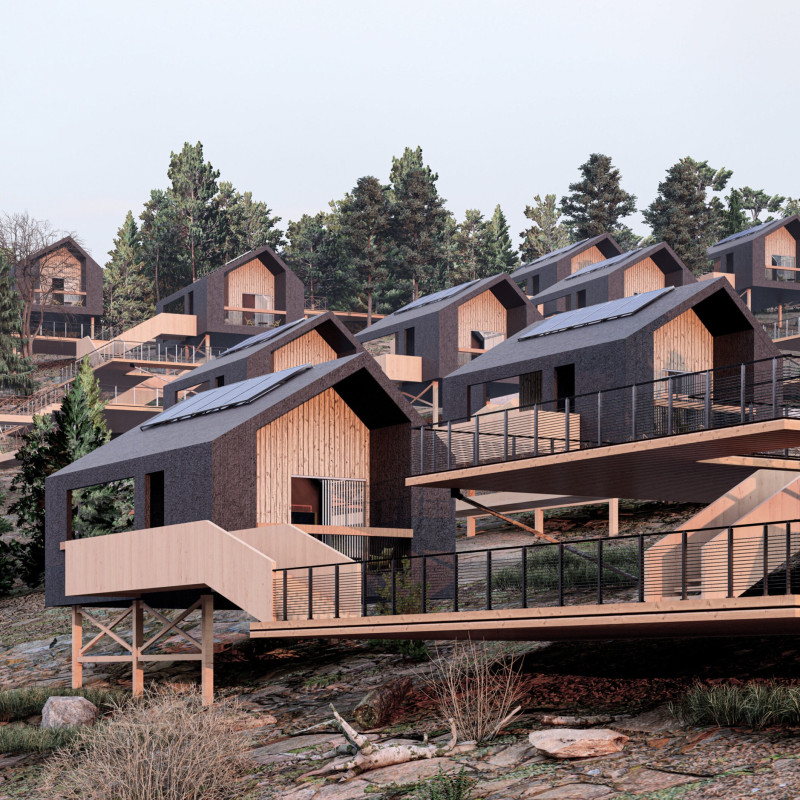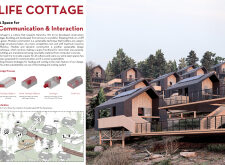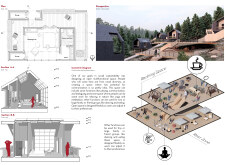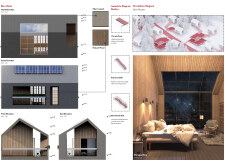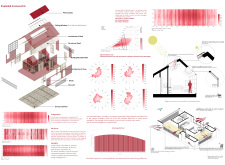5 key facts about this project
At the core of the Life Cottage's design is the idea of multifunctionality. Each space within the structure is designed to support various activities, making the project adaptable to the varying needs of its inhabitants. This approach is rooted in the recognition of the local Portuguese culture, which values social gatherings and communal living. The spatial organization encourages different forms of interaction, with communal areas designed for dialogue and private spaces allowing for quiet reflection.
The project employs a series of architectural elements that contribute to its overall function and aesthetic. The layout is thoughtfully arranged to take advantage of natural light and cross-ventilation, emphasizing the importance of sustainable living practices. The buildings are designed with sloped roofs and large windows, creating an inviting atmosphere and enhancing the connection between the interior spaces and the surrounding landscape. Additionally, the inclusion of semi-transparent walls offers a unique opportunity for occupants to experience the outdoors while remaining within the comfort of their homes.
Material selection plays a crucial role in the Life Cottage's design philosophy. The use of fiber cement for the structure provides durability and resilience against the elements, while natural wood finishes add warmth and a tactile quality to the spaces. Solar photovoltaic panels are incorporated into the design, reflecting a commitment to energy efficiency and renewable resources. The thoughtful combination of materials not only contributes to the architectural integrity of the project but also aligns with its sustainability goals.
One of the project’s standout features is its emphasis on energy efficiency through passive design strategies. By maximizing natural ventilation and sun exposure, the architecture minimizes reliance on mechanical heating and cooling systems, promoting a lower environmental impact. This consideration for energy use is part of a broader approach to design that respects both the immediate context and the global need for sustainable practices.
In terms of architectural details, the Life Cottage utilizes a clear zoning strategy that differentiates between private and communal spaces effectively. The design includes flexible areas that can be reconfigured based on the activities taking place, adding a layer of adaptability to the living environment. This responsiveness to user needs is a defining characteristic of the Life Cottage, showcasing an understanding of how architectural design can promote a higher quality of life by facilitating interaction and personal space in equal measure.
Overall, the Life Cottage is a notable example of contemporary architectural ideas that prioritize both individual and community needs. The project effectively integrates cultural values with modern living requirements, resulting in an environment that is both functional and enriching. For those interested in the nuances of architectural design, exploring the architectural plans, architectural sections, and various architectural designs associated with Life Cottage will provide deeper insight into the project and its innovative approaches. The Marriage of form and function in this project invites further examination and appreciation for the thoughtful elements that make it a significant addition to the built environment in Portugal.


