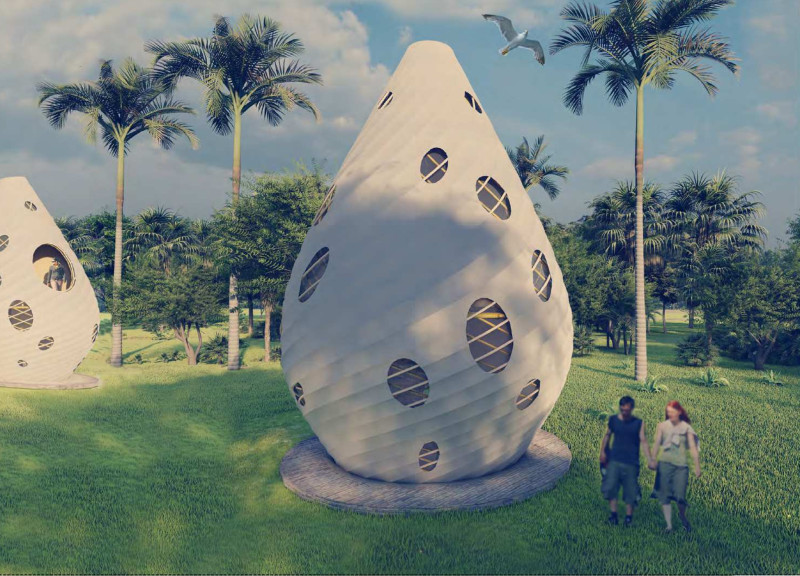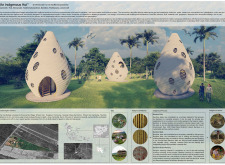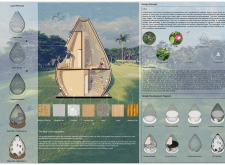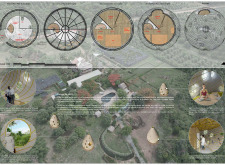5 key facts about this project
At the heart of this architectural endeavor is the concept of the lotus flower, an emblem of purity and resilience in Southeast Asian culture. This motif is reflected in the unique design of the huts, which exhibit a teardrop silhouette, creating an organic form that harmonizes with the landscape. This architectural choice not only lends aesthetic appeal to the structure but also enhances airflow and natural light, contributing to the overall comfort of the living spaces.
Functionally, the huts are designed to cater to both individual and communal activities. Central to each hut is a gathering space that promotes interaction and community engagement, while separate private areas allow for personal reflection and rest. The thoughtful organization of space encourages a connection among inhabitants, fostering community ties while respecting individual needs. The multi-level design optimizes the use of vertical space, allowing for additional storage and enhancing the functionality of the overall layout.
A noteworthy aspect of this project is its commitment to sustainability, with an emphasis on using locally sourced materials such as bamboo and concrete. The bamboo poles, known for their strength and flexibility, serve as structural elements, while bamboo slats are used for flooring and walls. This choice not only supports the local economy by utilizing traditional craftsmanship but also reduces the carbon footprint associated with material transportation. Concrete is employed for foundations, ensuring longevity and durability in the structure.
Moreover, the design reflects an understanding of the local climate and environmental conditions. Large openings are integrated into the structure, allowing natural ventilation and maximizing light entry, which reduces the need for artificial lighting and climate control. This sensitivity to environmental factors underscores the project's overall commitment to sustainability and enhances the user experience by creating healthy and inviting living spaces.
The design approach taken in this project represents a synthesis of traditional techniques with contemporary architectural strategies. By evoking cultural significance through form and materiality, this initiative reinforces the importance of place and identity in architectural design. The huts encourage a dialogue between their occupants and the natural environment, fostering a sense of well-being and connectedness.
The unique aspects of this project lie in its respectful homage to the past while thoughtfully addressing the needs of the present. The careful integration of traditional crafting techniques with modern design principles exemplifies an architecture that does not merely stand as an object but instead engages with its surroundings and community.
For those interested in exploring the intricacies of this architectural project, a review of the architectural plans, sections, designs, and ideas will provide deeper insights into the thoughtful methodologies employed. The combination of local identity, sustainable practices, and a strong sense of community within this architectural endeavor makes it a compelling case study for contemporary architecture in Cambodia and beyond. Engaging with the project presentation will enrich your understanding of this harmonious blend of culture and design.


























