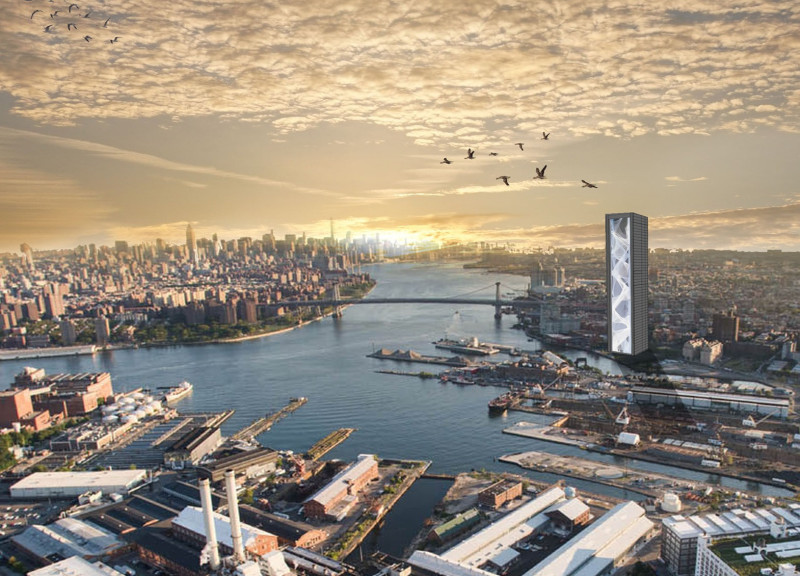5 key facts about this project
At its core, the project serves as a multifunctional hub that promotes both individual and community activities. It effectively combines residential units with communal spaces, ensuring that residents have access to both privacy and social engagement. This dual functionality encourages a sense of belonging and community within the space, making it more than just a place to live but a vibrant part of the urban fabric.
Key parts of the project include a central atrium that acts as a focal point, drawing natural light deep into the interior while facilitating air circulation and creating a pleasant atmosphere. Surrounding this atrium are various amenities such as working spaces, leisure areas, and gardens—all designed to enhance the quality of life for users. This strategic organization of space not only promotes interaction but also fosters a connection to nature and the outdoors, a crucial aspect in contemporary architectural practices.
The project’s materiality plays an important role in its identity and function. The use of reinforced concrete ensures longevity while providing a solid structure capable of withstanding the elements. Large glass panels dominate the exterior, offering transparency that celebrates the surrounding landscape and blurring the lines between indoor and outdoor environments. This connection with nature is further emphasized through the inclusion of sustainable materials, such as sustainably sourced timber for flooring and fixtures, which add warmth and comfort to the interiors.
To enhance the ecological footprint of the project, green roofs and living walls have been incorporated, promoting biodiversity and natural insulation. These design choices not only contribute to environmental sustainability but also create visually appealing elements that enrich the architectural design. Furthermore, water features integrated into the landscaping contribute to the project’s serene ambiance, encouraging relaxation and reflection.
In terms of unique design approaches, the project exemplifies biophilic design principles by incorporating natural elements and maximizing access to daylight. This consideration directly responds to the well-documented benefits of increased natural light and views of nature on occupants' psychological well-being. By creating fluid transitions between spaces and emphasizing the importance of outdoor areas, the design not only meets practical needs but also fosters a deeper connection to the environment.
Smart technology integration throughout the building plays a pivotal role in enhancing usability and efficiency. Features such as energy-efficient HVAC systems and automated lighting options are seamlessly woven into the architectural framework, enabling the building to adapt to the needs of the residents while minimizing energy consumption. This contemporary approach aligns with the increasing demand for sustainable living options, reflecting a broader commitment to environmentally responsible practices in architecture.
As this project unfolds, it invites interested parties to explore its architectural plans, sections, and various design elements. A detailed review of the architectural designs and ideas presented will provide valuable insights into the thought process that guided its development. Engaging with these materials allows a deeper understanding of how architecture can influence community living, support sustainable practices, and create aesthetically pleasing environments that respect their surroundings. We encourage readers to delve into the project presentation to uncover the nuances that define this significant architectural endeavor.


























