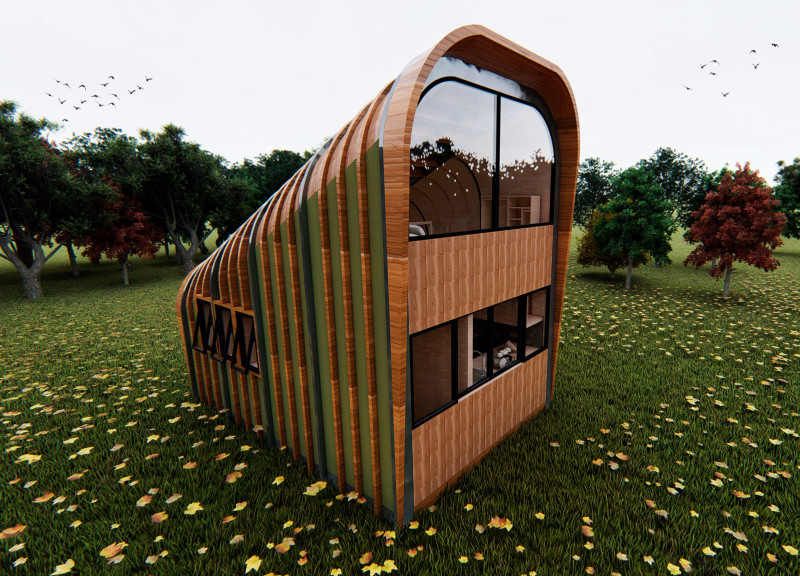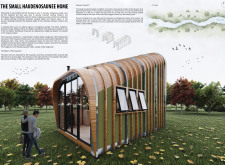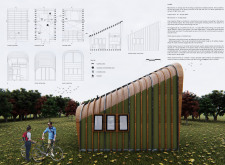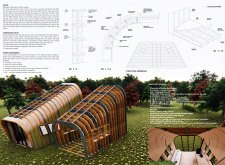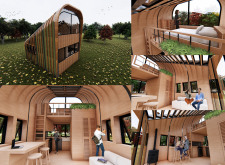5 key facts about this project
The design focuses on functionality, promoting a communal living experience while providing personal space for family members. The layout features well-defined areas: a cozy sleeping space for privacy and rest, a central cooking area that emphasizes shared meals and gatherings, and versatile living spaces that encourage interaction and collaboration. This arrangement reflects the importance of family structures and communal living in Haudenosaunee culture, integrated into a modern framework that supports contemporary lifestyles.
The architectural choices made within this project are particularly noteworthy. The form of the home draws on traditional Iroquois longhouses, characterized by arched structures that promote both stability and aesthetic appeal. This design approach not only honors historical architecture but also modernizes it, ensuring relevance for today’s inhabitants. Furthermore, the extensive use of glazing and skylights is a key aspect, allowing ample natural light to flood the interiors while creating a seamless connection between indoor and outdoor spaces. This strategy enhances the overall experience of the home, fostering a sense of belonging within the natural landscape.
Materiality plays a significant role in the project as well. The selection includes timber for structural integrity and warmth, reflective of traditional building materials while also ensuring sustainability. Hempcrete serves as a natural insulator, showcasing a dedication to ecological practices and energy efficiency. The integration of stainless steel accents and glass features demonstrates a balance between contemporary aesthetics and functional requirements, bolstering the home’s resilience and lifespan.
One of the unique aspects of this design is its commitment to sustainability. The project incorporates systems like rainwater harvesting and energy-efficient insulation practices, emphasizing a low ecological footprint. This focus encourages self-sufficiency, allowing the residents to live harmoniously with their environment, a principle deeply rooted in Haudenosaunee philosophies.
Additionally, the home is designed to be modular and adaptable, catering to the changing needs of its occupants over time. This flexibility is vital in Indigenous communities where family structures and social dynamics may evolve. The design anticipates these shifts, promoting a living space that remains relevant and functional through various life stages.
In terms of architectural details, the home's exterior contrasts the natural surroundings with its organic shapes, promoting a dialogue between architecture and nature. Furthermore, the careful orientation of the building maximizes the use of sunlight and energy conservation principles while enhancing the residents' connection to the landscape.
The Small Haudenosaunee Home represents an essential intersection of tradition and modernity in architecture. It is not merely a residence but a reflection of cultural identity, community cohesion, and environmental stewardship. Readers interested in exploring this project further are encouraged to review the architectural plans, sections, and designs, as they offer deeper insights into the innovative ideas and thought processes that guided its creation. This exploration can provide a more comprehensive understanding of how such a project honors cultural narratives while employing contemporary architectural practices.


