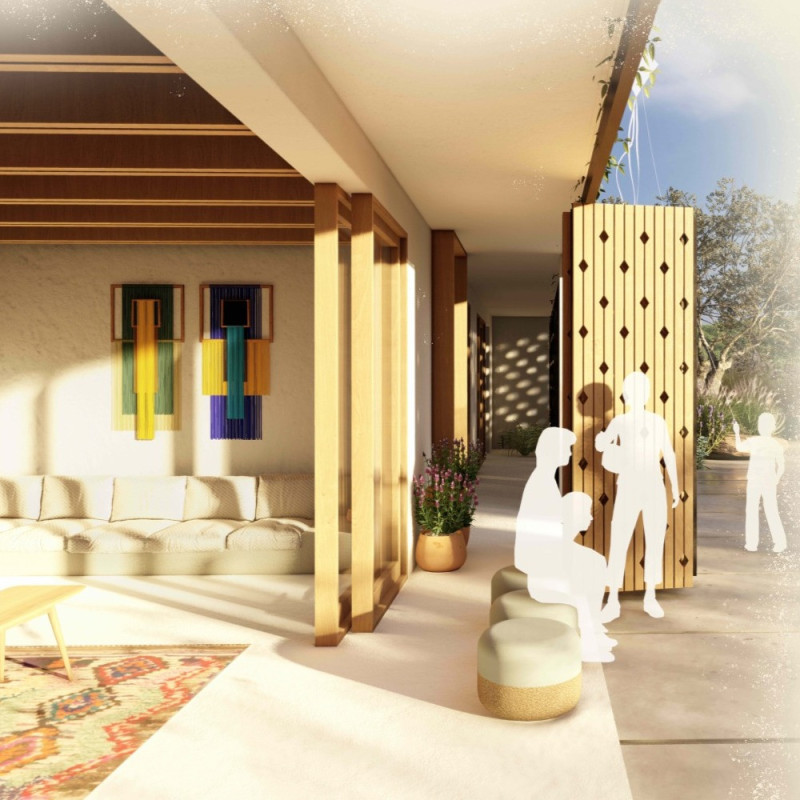5 key facts about this project
At its core, the Olive House is intended to facilitate a comfortable living environment that enhances the quality of life for its occupants. The project is laid out with distinct zones, separating private spaces from shared areas without compromising the sense of community. The strategic orientation and layout provide a logical flow through the house, encouraging interaction in communal zones such as the living room and kitchen while offering sanctuary in personal spaces such as the bedrooms.
The architectural design emphasizes harmony with its surroundings, utilizing a selection of sustainable materials that highlight local heritage. Noteworthy materials include olive wood for both structural and decorative elements, reflecting the region's cultural identity. Additionally, elements like double-pane low-emissivity glazing contribute to the building’s thermal efficiency, reducing energy consumption while maintaining comfort. The careful choice of wood and stone for the façades not only enhances durability but also roots the structure firmly within its environment, creating an inviting façade that resonates with natural beauty.
One unique aspect of this project is its approach to natural ventilation. The design incorporates multiple cross-ventilation pathways, alongside strategically placed operable windows and sliding doors, promoting airflow that reduces the need for artificial air conditioning. This attention to cross-ventilation not only improves indoor air quality but also fosters a connection between interior spaces and the outdoors, which is a crucial element of Mediterranean architecture.
Another significant feature is the façade treatment, which utilizes slatted designs that provide shading and privacy without compromising light entry. This design approach results in a dynamic interaction between the building and its environment, allowing light to play across the surfaces throughout the day. The relationship established between built form and nature is further enhanced with carefully curated landscaping that promotes local biodiversity and creates tranquil outdoor living spaces.
The Olive House serves as a noteworthy example of how modern architectural ideas can embrace traditional values while prioritizing sustainability. The thoughtful integration of passive design principles not only enhances the residence's energy efficiency but also creates a space that encourages residents to engage with their environment, both inside and outside the home.
For those interested in exploring the architectural plans, sections, and overall design elements further, the project presentation offers an in-depth look at the innovative ideas driving this thoughtful design. Discover the finer details and intricate connections that shape this project, enriching one's understanding of sustainable architecture and community-centric living.


























