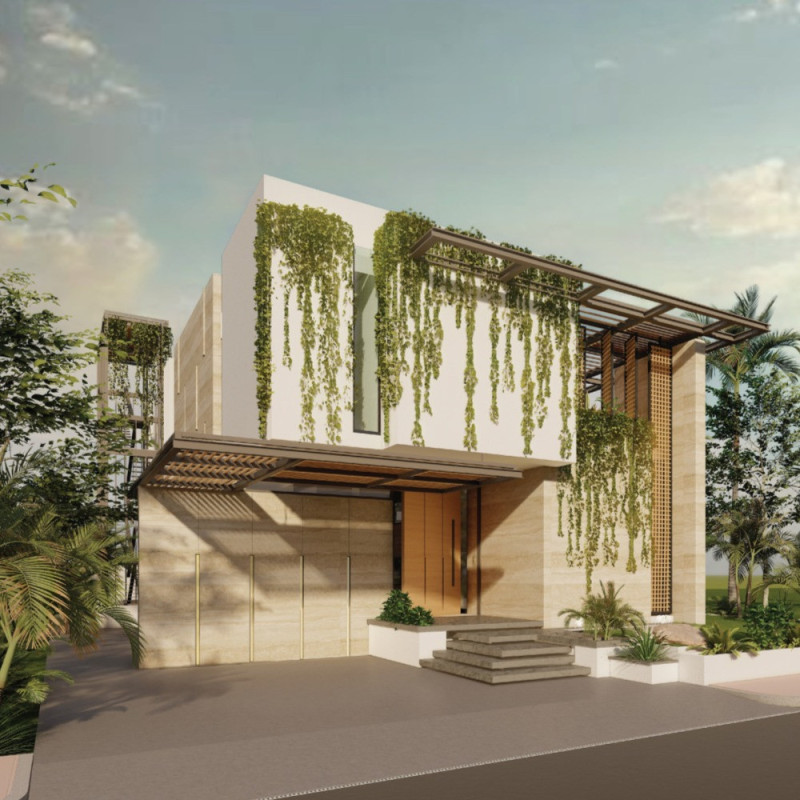5 key facts about this project
At its core, Bait-e-Bustan serves as a family residence, promoting an active lifestyle through its thoughtfully designed spaces. The layout emphasizes community and interaction, providing areas that encourage gatherings and shared experiences. The architectural design seamlessly integrates indoor and outdoor environments, reinforcing the connection between residents and the natural landscape.
Key components of the project include a central courtyard that acts as a heart of the home, promoting natural ventilation and light. This design choice not only enhances the aesthetic appeal but also creates a welcoming atmosphere for family and friends. Surrounding this courtyard are expansive living areas, including an open-concept kitchen and dining space that fosters communication and collaboration among family members.
The use of materials in Bait-e-Bustan reflects a commitment to sustainability. Significant emphasis is placed on incorporating renewable energy solutions, such as photovoltaic panels and rainwater harvesting systems. The careful selection of building materials, including glass, wood, stone, and metal, helps to minimize environmental impact while providing durability and aesthetic value. Large glass panels ensure abundant natural light, while wooden elements contribute warmth and character to the living spaces.
Unique design approaches define Bait-e-Bustan. The project embraces adaptability, allowing for the transformation of spaces in accordance with the evolving needs of its inhabitants. The flexibility of rooms caters to a modern lifestyle, while multifunctional areas encourage varied uses throughout the day. This attention to versatility ensures that the home remains relevant over time and provides long-term value to its residents.
Strategically designed architectural plans and sections of the house illustrate an intelligent distribution of spaces that prioritize functionality while addressing climatic challenges. The inclusion of shaded areas and terraced gardens not only enhances aesthetics but also contributes to the overall sustainability of the design by providing natural cooling.
The roof design is particularly noteworthy, integrating green elements and solar energy collectors that promote energy efficiency. This multifunctional aspect underscores a commitment to innovative strategies for reducing energy consumption while enhancing livability.
Bait-e-Bustan stands as a compelling example of contemporary architecture that successfully balances residential comfort with ecological responsibility. This project exemplifies the potential for modern design to positively impact its inhabitants' quality of life while respecting the environment. For those interested in understanding the depth of this architectural endeavor, exploring the project presentation will reveal further details about architectural designs, plans, sections, and ideas that contribute to making Bait-e-Bustan a noteworthy project in today’s architectural landscape.


 Agha Hanee Murtaza
Agha Hanee Murtaza 























