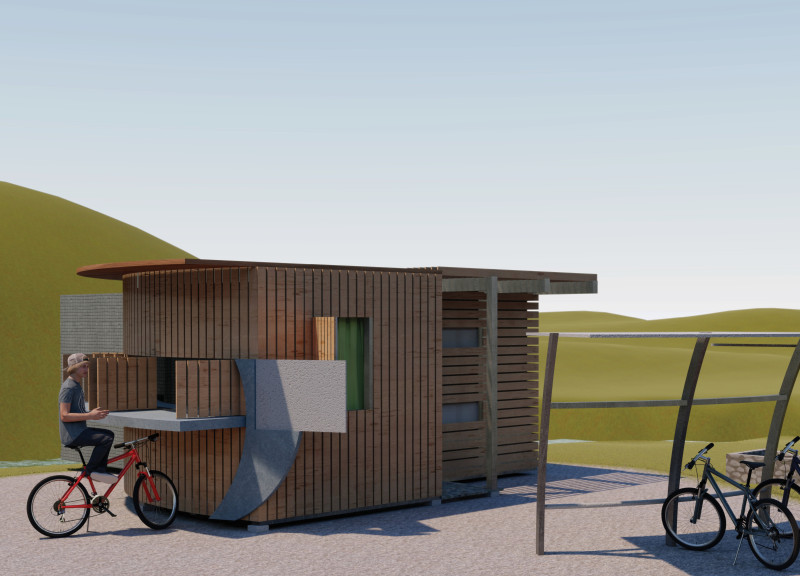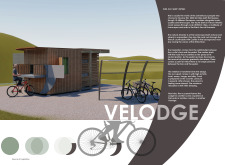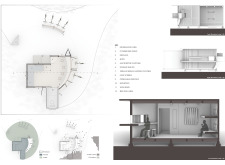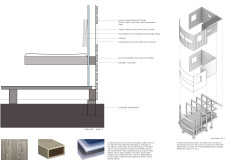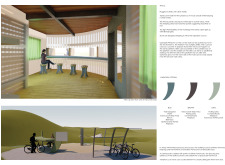5 key facts about this project
At the heart of the design is the concept of integration with the surrounding landscape. The project incorporates a series of terraces and gardens that extend the living areas outward, creating a seamless connection between indoor and outdoor spaces. This design strategy not only enhances the aesthetic appeal but also promotes sustainability by adopting native plant species that minimize water use and require less maintenance. The approach to landscaping is as pivotal as the architectural elements themselves, implying a commitment to ecological sensitivity within urban development.
Materiality plays a central role in the project’s identity. A thoughtful selection of materials such as locally-sourced stone, timber, glass, and metal not only pays homage to traditional construction practices but also ensures harmony with the environment. The use of large glazing elements facilitates natural light penetration, reducing the reliance on artificial lighting during the day, while enhancing the sense of openness. The warmth of timber is featured prominently in both structural and finishing elements, creating a welcoming atmosphere that contrasts beautifully with the contemporary lines of the design. This choice of material creates a dialogue between the modern and the organic, reinforcing the project’s thematic focus on balance.
An interesting aspect of the architectural design is the incorporation of passive design principles, which optimize the building’s energy efficiency. Features such as overhangs and strategically placed windows maximize shade in the warmer months while allowing sunlight to penetrate during the cooler seasons. This responsiveness to climate not only enhances the comfort of occupants but also contributes to lower energy consumption, underscoring the project’s commitment to sustainability.
In terms of unique design approaches, the project offers a modular layout that allows for flexibility in usage. This adaptability is particularly relevant in today’s context, as it supports diverse lifestyles and evolving needs. By integrating multifunctional spaces, the design caters to families, individuals working from home, and communal gatherings, reflecting contemporary living trends.
Accessibility is another crucial component, with the design facilitating movement for individuals of all abilities. Thoughtfully placed ramps, wide doorways, and accessible bathrooms are seamlessly integrated into the layout, demonstrating a genuine commitment to inclusivity. This consideration extends beyond mere compliance with regulations, representing a broader ethos of community engagement and support.
The interior design complements the architectural vision with minimalist aesthetics fostering calm and tranquility. A neutral color palette allows for personal expression through decor while maintaining a cohesive and serene environment. The careful detailing of fixtures and finishes reinforces the quality of craftsmanship, contributing to an overall sense of refinement without being ostentatious.
As you explore the project presentation further, you are encouraged to delve into architectural plans, architectural sections, architectural designs, and architectural ideas that reveal deeper insights into the intricate workings and innovative aspects of this architectural endeavor. This level of exploration will enrich your understanding of the project’s comprehensive approach and its embodiment of thoughtful design principles in contemporary architecture. Your engagement with the detailed elements will illuminate the complexity and artistry that underpin this project, showcasing how architectural design can meaningfully respond to the needs of its users while respecting its environmental context.


