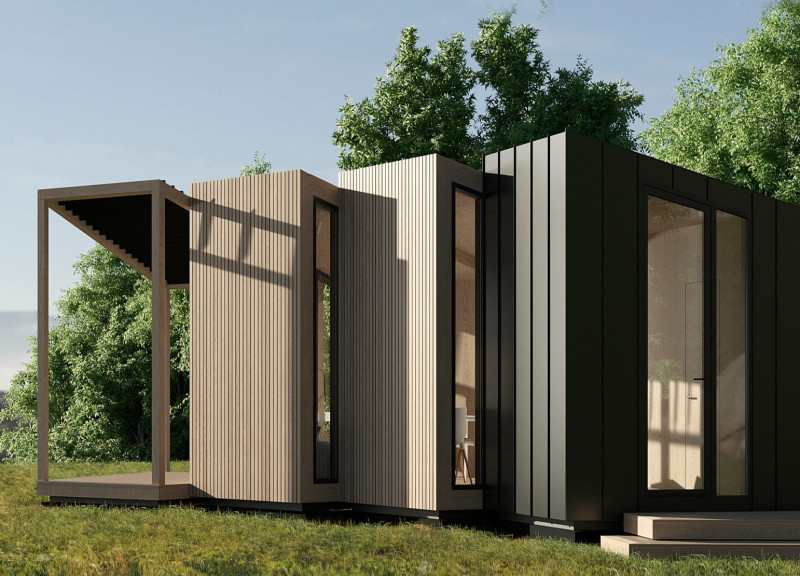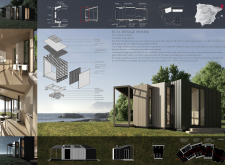5 key facts about this project
Functionally, the Eco-Wedge House serves as a residential space that caters to a diverse range of needs. The layout is meticulously crafted to maximize usability while maintaining comfort and aesthetic appeal. Key areas within the design include a compact yet effective kitchen and dining space, a multi-functional living area that transitions effortlessly into sleeping quarters, and practical bathroom and storage facilities. The clear separation of these areas facilitates a functional flow that enhances everyday life while keeping social interactions at the forefront.
One of the most notable aspects of the Eco-Wedge House is its unique structural form. The wedge-like configuration not only exhibits a modern architectural expression but also serves critical functional purposes. This sleek profile ensures optimal natural light penetration and encourages effective ventilation throughout the interior spaces. By using prefabricated modules, the project reflects efficient construction practices that can be quickly adapted to various locales, allowing it to blend seamlessly into its surroundings.
The selection of materials used in the Eco-Wedge House aligns with its commitment to sustainability. The wooden frame provides both structural integrity and a warm aesthetic, promoting a sense of connection to nature. Plywood sheeting, hemp batt insulation, and a ventilated wooden panel facade contribute to energy efficiency and indoor climate control while minimizing carbon footprint. The inclusion of photovoltaic solar panels further emphasizes the house's off-grid capabilities, making it a model of energy independence.
Another distinguishing feature is the integration of water conservation systems—a crucial consideration in contemporary architecture. This project employs rainwater recovery systems along with solar collectors for heating water, reinforcing the ecological mindset that permeates the design philosophy. These elements not only serve practical functions but also encourage residents to adopt more sustainable habits in their daily lives.
What truly sets the Eco-Wedge House apart is its ability to address the needs of its occupants while promoting a broader dialogue about responsible living. The architectural design encourages interaction with both the built and natural environments. The outdoor terrace serves as a bridge to the landscape, seamlessly linking the indoor spaces with their natural surroundings and fostering a sense of community and connection with nature.
Through its careful consideration of layout, material selection, and integration of sustainable technologies, the Eco-Wedge House encapsulates a forward-thinking vision of architecture that prioritizes the qualities needed for a life of comfort and sustainability. This project offers a new perspective on how residential spaces can support a balance between human needs and environmental responsibility. For those interested in exploring the specifics of the design, including architectural plans, sections, and various ideas that shaped this project, a detailed presentation awaits further exploration. Delving into these details can provide an enriching understanding of the Eco-Wedge House's architectural significance and its contribution to contemporary design practices.























