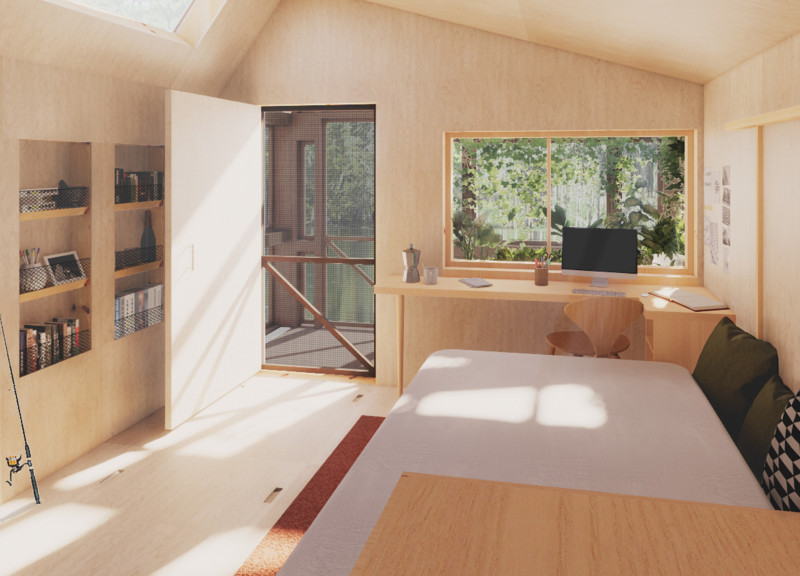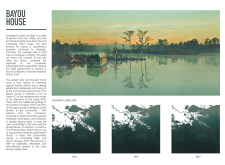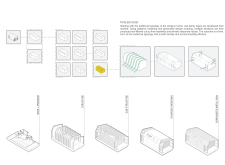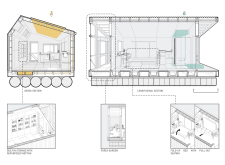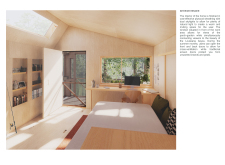5 key facts about this project
At its core, the Bayou House is designed to be a sustainable living space that aligns with the traditional shotgun house typology prevalent in Southern Louisiana. This adaptation of the classic architectural form enhances the local character while integrating innovations necessary for modern living. The project not only provides shelter but also reinforces community ties, serving as a point of continuity for families facing displacement due to land loss.
The structure functions primarily as a residential space, but its design encourages community engagement and social interaction. Essential elements include an elevated floating base that utilizes repurposed industrial polyethylene drums, allowing it to remain resilient during periods of flooding. This approach highlights the project’s focus on sustainability and resourcefulness, showcasing an innovative use of materials while ensuring that the home remains anchored in its cultural context.
The layout of the Bayou House features multiple porches and abundant natural light facilitated by large windows and dual skylights, which enhance ventilation and reduce energy consumption. These design aspects promote a comfortable living environment that is particularly crucial in the humid climate of the bayou. Spaces are designed to be adaptable, with features such as fold-up beds and integrated storage solutions, ensuring functionality without compromising on style or comfort.
Carefully selected materials play a pivotal role in the overall design philosophy of the project. The use of plywood sheathing brings warmth and connection to the interior, while the corrugated metal skin offers durability, protecting the home from the region's harsh weather conditions. Additionally, the incorporation of photovoltaic panels reflects a commitment to renewable energy, bolstering the home's self-sufficiency and minimizing its ecological footprint. Notably, the inclusion of a composting toilet underscores a broader commitment to sustainable living by addressing local infrastructural challenges.
The Bayou House also features a porch garden, which not only serves as a functional space for cultivating plants but also symbolizes the connection to the land—a crucial aspect of Louisiana’s agricultural heritage. This design promotes a harmonious coexistence with nature, fostering an environment where residents can thrive both socially and economically.
Unique design approaches in the Bayou House project are evident in both its conceptual framework and practical execution, demonstrating how architecture can positively impact vulnerable communities facing climate-related challenges. By integrating traditional architectural forms with contemporary sustainability practices, the project serves as a model for future developments in similar coastal regions. Through its innovative use of materials, the adaptable layout, and the thoughtful incorporation of local cultural elements, the Bayou House exemplifies a mindful approach to architecture in the face of adversity.
For those interested in exploring this project further, a detailed presentation contains architectural plans, sections, designs, and ideas that offer deeper insights into its unique features and design philosophies. Engaging with these elements will provide a thorough understanding of how the Bayou House embodies the intersection of architecture, sustainability, and cultural resilience.


