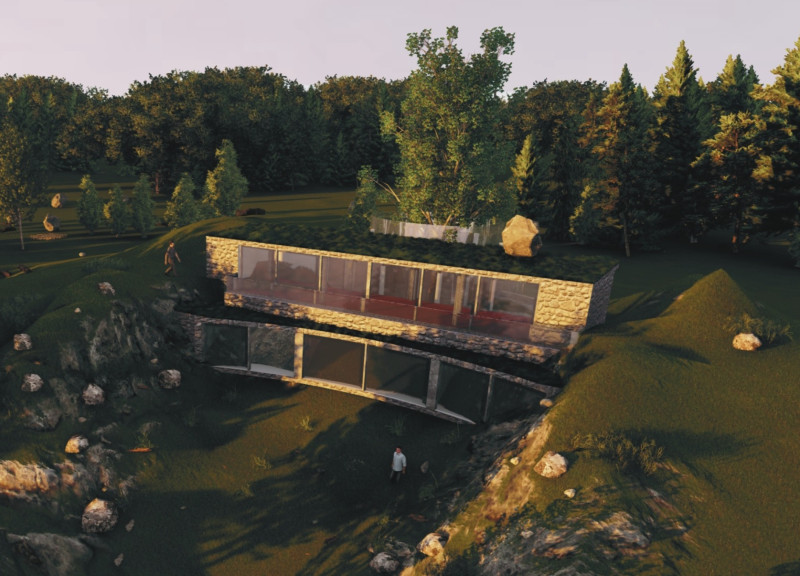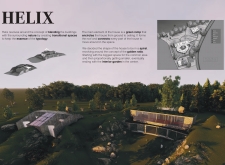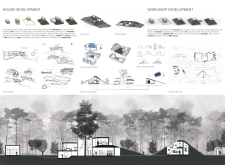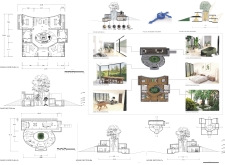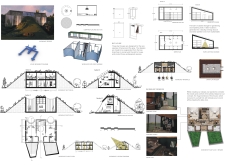5 key facts about this project
Functionally, "Helix" serves as a residence designed to cater to the needs of its inhabitants while providing a backdrop for communal activities, leisure, and personal retreat. The layout encourages a natural flow of movement throughout the space, creating an intuitive arrangement of communal and private areas. At the heart of this design lies an interior garden that acts as a central gathering point, helping to dissolve the boundaries between indoor and outdoor living. This not only enriches the living experience but also reflects a growing awareness of the importance of green spaces in residential architecture.
One of the pivotal features of the "Helix" design is the incorporation of a green ramp that coils around the structure, creating an engaging and dynamic pathway. This ramp allows for accessibility between different levels of the home while also serving as a platform for vegetation. The integration of this ramp highlights a commitment to sustainability, showcasing biodiversity within the built environment.
The materials chosen for the project are integral to both its aesthetic and functional narrative. Concrete provides a sturdy foundation and structural support, while expansive glass elements are incorporated to maximize natural light and elevate the visual connection between the residents and the exterior landscape. Natural wood and stone finishes add warmth and a touch of nature within the interiors, enhancing the overall ambiance of the living spaces.
Each area of "Helix" has been meticulously planned to support specific functions while contributing to a cohesive whole. The living and dining areas are thoughtfully positioned to encourage social interaction and are often bathed in sunlight, creating inviting atmospheres for gatherings. The design accommodates private chambers that surround the central garden, allowing for solitude and restful experiences separate from communal activities. Additional spaces dedicated to utility and recreation are also strategically placed to maintain accessibility and ease of use.
Unique design approaches employed in "Helix" emphasize the relationship between the built environment and the natural world. The project moves away from traditional architectural forms, opting instead for organic shapes and a holistic approach to spatial organization. These aspects reflect a progressive mindset regarding residential architecture, prioritizing the well-being of inhabitants and the environment. The seamless transition from indoor spaces to the outdoor landscape is central to its design philosophy, promoting mindfulness and a sense of place.
To gain a deeper insight into the various elements of "Helix," including architectural plans, sections, and design ideas, readers are encouraged to explore the full project presentation. This exploration reveals the intricate details and thought processes that led to the realization of a home that not only serves practical needs but also embodies a vision of sustainable living. Discover how "Helix" serves as a model of contemporary architecture that fosters both community and connection with nature.


