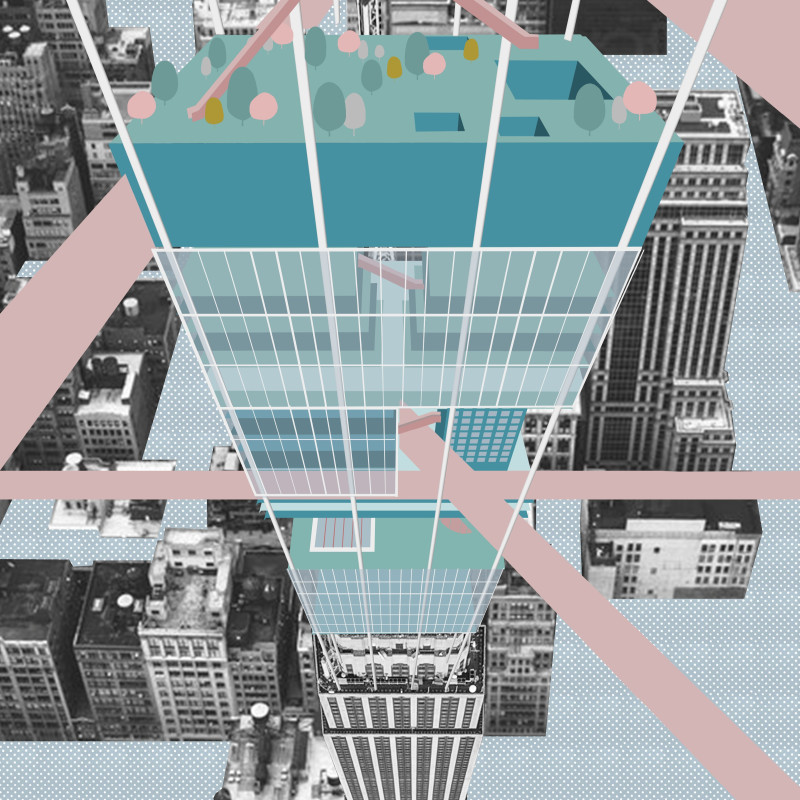5 key facts about this project
The architectural design concept centers around the integration of environmental sustainability and urban functionality. The project utilizes a multi-layered structure that elevates essential facilities above potential flood levels, ensuring that the essential services and living spaces remain accessible and functional even amidst challenging weather conditions. This raises the overall living experience by promoting safety, while also elevating aesthetic value through enhanced views and natural light penetration.
Key elements of the design include extensive use of glass for the upper sections of buildings, allowing occupants to connect visually with the surrounding urban landscape while promoting energy efficiency through natural lighting. A robust steel framework underpins the entire structure, providing the necessary support and flexibility required for future expansions or modifications. The project also emphasizes the use of sustainable materials that effectively enhance energy efficiency and minimize ecological impact, reflecting a commitment to environmentally responsible practices in architecture.
Unique design approaches in this project focus on reimagining the functionality of skyscrapers and urban spaces. The concept features a *grafting* method, where building elements can grow organically and adapt to the changing needs of the urban community. This idea promotes a dynamic lifestyle, allowing the architecture to evolve over time, thereby supporting diverse activities without compromising structural integrity.
Moreover, the design integrates smart mobility features that facilitate ease of movement within the urban landscape. Elevators and vertical transportation systems are innovatively designed not just for vertical access but also to enhance lateral flow between various spaces. This design strategy encourages pedestrian engagement and reduces reliance on traditional vehicular transportation, aligning with contemporary urban planning principles.
The incorporation of green spaces throughout the development provides essential recreational areas and promotes biodiversity, which is crucial for enhancing urban resilience. Terraces and landscaped gardens are distributed strategically to create a harmonious balance between built and natural environments, contributing to overall well-being and environmental quality.
Each element of the architectural design serves not only its primary function but also contributes to the broader goals of fostering social interaction—and inclusivity within the urban setting. The blending of residential, commercial, and recreational spaces within the same framework promotes a sense of community, encouraging diverse interactions that enrich the urban experience.
For those interested in delving deeper into the architectural details, such as architectural plans, architectural sections, and other architectural designs, this project offers a wealth of insightful elements that highlight innovative ideas within contemporary architecture. Exploring the presentation of this project will provide a comprehensive understanding of its design philosophy and architectural approaches, illustrating the potential for future urban developments to adapt to ongoing environmental changes while enhancing quality of life.


























