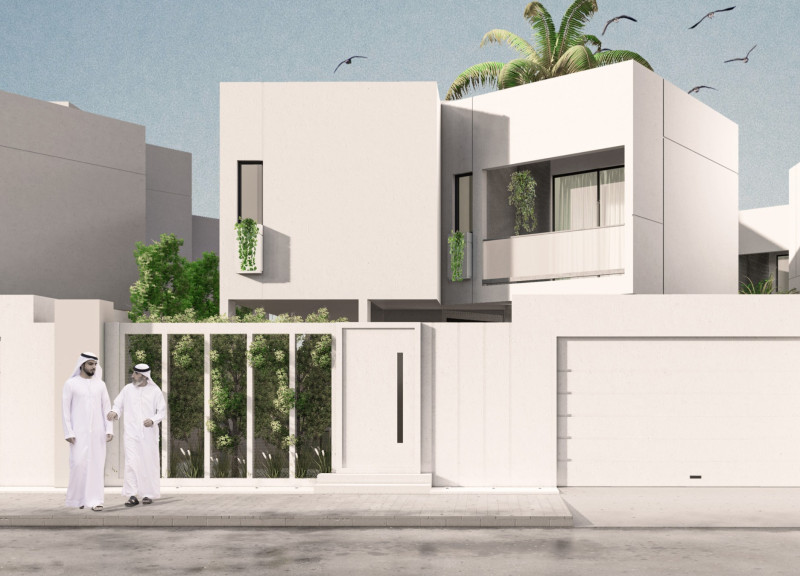5 key facts about this project
The House of the Future features a multifaceted approach to architecture, ultimately representing a forward-thinking lifestyle that prioritizes environmental consciousness. The design not only addresses the functional needs of its residents but also aims to foster a sense of place in an ever-evolving urban landscape. This architectural project encapsulates a synthesis of living, recreation, and environmental awareness, making it a viable model for future residential structures.
Key components of the project include a spatially dynamic layout that encompasses a ground floor with an inviting entrance lobby, expansive living areas, and multi-functional spaces that intertwine indoor and outdoor environments. The ground floor is designed to facilitate ease of movement and interaction, ultimately encouraging communal engagement without sacrificing privacy.
The upper levels, particularly the first floor, are dedicated to private living quarters, each thoughtfully designed to offer comfort and tranquility. Large windows frame picturesque views of the surrounding greenery, emphasizing the project’s commitment to connecting the occupants with the outdoor environment. Each bedroom includes features like balconies and dressing areas that enhance usability while ensuring a pleasant living experience.
Materiality plays a critical role in the House of the Future, where the thoughtful selection of reinforced concrete, glass, metal, and wood creates a balanced aesthetic that is both contemporary and warm. The use of reinforced concrete ensures a sturdy foundation, while expansive glass windows invite natural light, bringing the surrounding landscape indoors. The metal railings provide modern safety features without detracting from the overall design, and wooden elements add warmth and texture, creating a sense of homeliness.
One unique aspect of this design is its fluidity, achieved through open-plan concepts that blur the lines between different spaces. This technique fosters flexibility, allowing inhabitants to adapt the environment to their social or personal needs. Additionally, the integration of landscaping within the architectural framework ensures that nature remains an active participant in the living experience. This aspect serves both aesthetic and environmental functions, promoting biodiversity while enhancing the overall aesthetic of the home.
Sustainability is woven into the fabric of the architectural ideas represented in the project. The design encourages energy efficiency through strategic placement of windows that optimize natural lighting, while also considering the implications of temperature regulation in a warm climate. This attention to sustainability not only reduces energy consumption but also cultivates a lifestyle that is in sync with environmental stewardship.
The House of the Future is a remarkable architectural statement that highlights the need for a more sustainable, nature-infused living environment in contemporary housing. With its functional space planning, intentional material choices, and innovative integration of landscape with architecture, this project serves as an exemplary model for future residential developments.
For those interested in exploring the intricate details of this project further, including its architectural plans, sections, and comprehensive design ideas, it is encouraged to delve into the project presentation. This will provide deeper insights into the design philosophy and allow for a greater understanding of the innovative elements that characterize the House of the Future.


 Mohammed Alwahoush
Mohammed Alwahoush 























