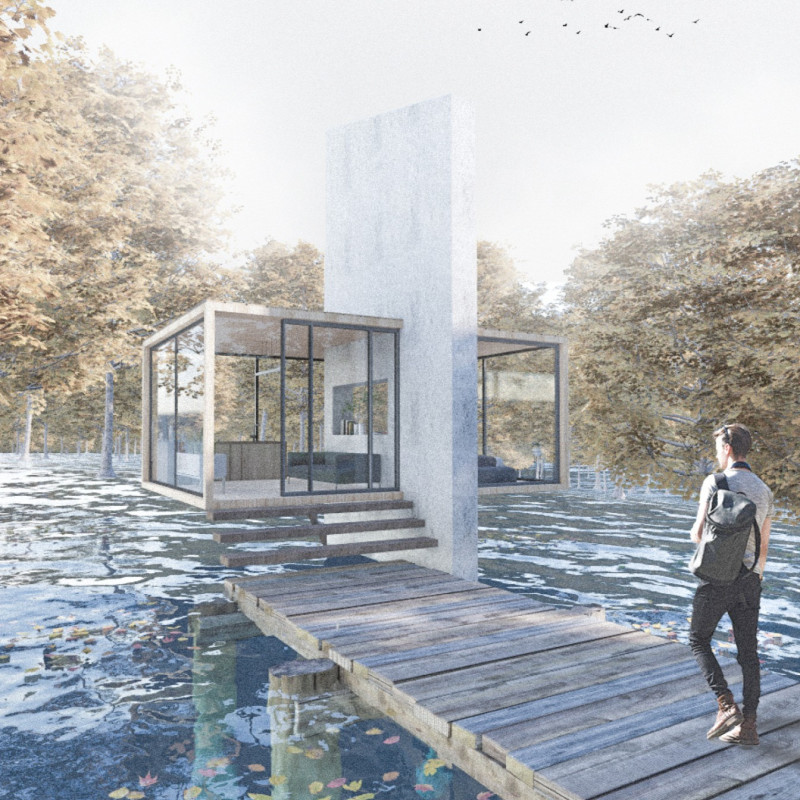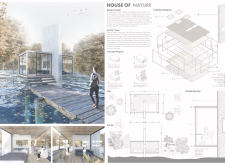5 key facts about this project
At its core, the House of Nature serves as a residence that prioritizes both aesthetic appeal and practical use. Designed to adapt to various geographical contexts, it can be situated near water bodies or within lush green landscapes. The design incorporates lightweight materials to ensure minimal environmental impact while maximizing durability and longevity of the structure. The prominent feature of the project is its lightweight aluminum foundation, which supports a robust timber frame. This choice of materials not only enhances the visual warmth within the interiors but also affirms the project’s sustainability ethos through the use of sustainably sourced timber.
Unique to this design is the extensive use of glass, which constitutes the majority of the facade. This choice facilitates a natural flow of light into the living spaces, effectively blurring the lines between indoor and outdoor environments. The expansive glass walls invite unobstructed views of the surrounding nature, thus enriching the resident’s experience. Moreover, the central living area benefits from an open layout enabled by adaptable partition walls. This design approach ensures the space can be molded to meet the varying needs of its inhabitants, whether it is for cozy family gatherings or peaceful solitude.
The architectural designs integrated within the House of Nature reveal considerations for climate responsiveness. The elevated structure minimizes the risks associated with flooding, showcasing an intelligent response to site conditions. This elevation also enhances the visual impact of the building, allowing residents to appreciate the wider landscape.
In discussing the architectural sections, the project’s internal layout is carefully conceived to provide practicality while ensuring comfort. Each room flows into the next, allowing for a cohesive living experience. The use of plywood cladding internally contributes to a warmer atmosphere, complementing the glass exterior and creating a balanced sensory experience.
The House of Nature employs unique design approaches through its emphasis on flexibility and adaptability, responding thoughtfully to both environmental factors and human needs. This not only enhances the living quality for residents but also ties back to the overarching goal of sustainable architecture. The combination of innovation in material selection and an understanding of spatial dynamics makes the project a notable study in modern residential design.
As you explore the House of Nature project further, take a closer look at its architectural plans, sections, and overall design to gain deeper insights into how these elements collaborate to create a coherent living environment. Delve into the architectural ideas that inform this project and consider how they might inspire your own understanding of contemporary architecture.























