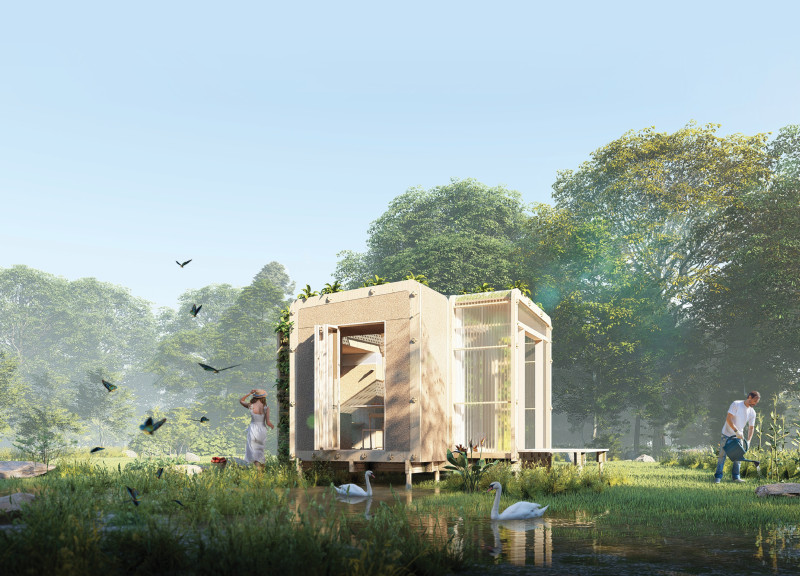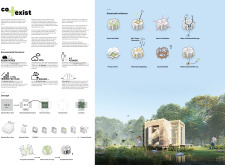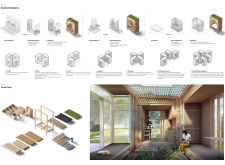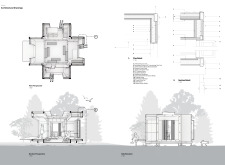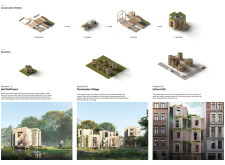5 key facts about this project
The function of the Co-Exist project is primarily centered around residential living, yet it offers significant communal features that enhance social engagement among residents. The architectural design employs a modular layout, allowing users to personalize their living spaces while promoting flexible configurations to accommodate changing lifestyles. This adaptability is a critical component in addressing the diverse needs of today’s inhabitants, all while maintaining a compact footprint that respects the surrounding environment.
Significant parts of the project include the housing units designed with Cross-Laminated Timber (CLT), a material choice that emphasizes both structural integrity and sustainability. The use of CLT reduces the overall carbon footprint compared to traditional construction materials. Additionally, the project integrates recycled composite materials for internal finishes, further highlighting a commitment to reducing waste and leveraging existing resources.
The architectural design ensures that each unit is filled with natural light through large windows and strategically located skylights, fostering an inviting atmosphere that enhances residents’ quality of life. Furthermore, the layout promotes clear zoning between private and communal spaces, allowing groups to interact while still providing opportunities for personal retreat. The thoughtfully designed communal areas serve as hubs for social interaction, reinforcing the project's intention to cultivate a strong sense of community among residents.
Unique design approaches in the Co-Exist project include the implementation of advanced water management systems. These systems efficiently capture and utilize rainwater, demonstrating a proactive approach to resource conservation and reducing dependency on traditional water supply systems. Additionally, the project features innovative waste collection and recycling solutions, encouraging sustainable practices among residents while minimizing environmental impact.
Another notable aspect of the project is the emphasis on scalability and prefabrication. This not only allows for efficient construction methods, reducing costs and time on site but also supports rapid deployment in urban settings where housing shortages are prevalent. The modular design and prefabricated elements provide a flexible framework for future expansion or reconfiguration, aligning with contemporary urban needs.
Overall, the Co-Exist project stands as a meaningful example of how thoughtful architecture can address environmental, social, and spatial challenges. It embraces a holistic approach that combines practicality with aesthetics and emphasizes community living in a sustainable framework. For those interested in a deeper exploration of this project, a review of the architectural plans, sections, designs, and underlying ideas can offer additional insights into the intricacies and intentions behind this innovative residential initiative. Explore the project presentation for a comprehensive understanding of how these elements work together to create a modern living environment that prioritizes sustainability and community.


