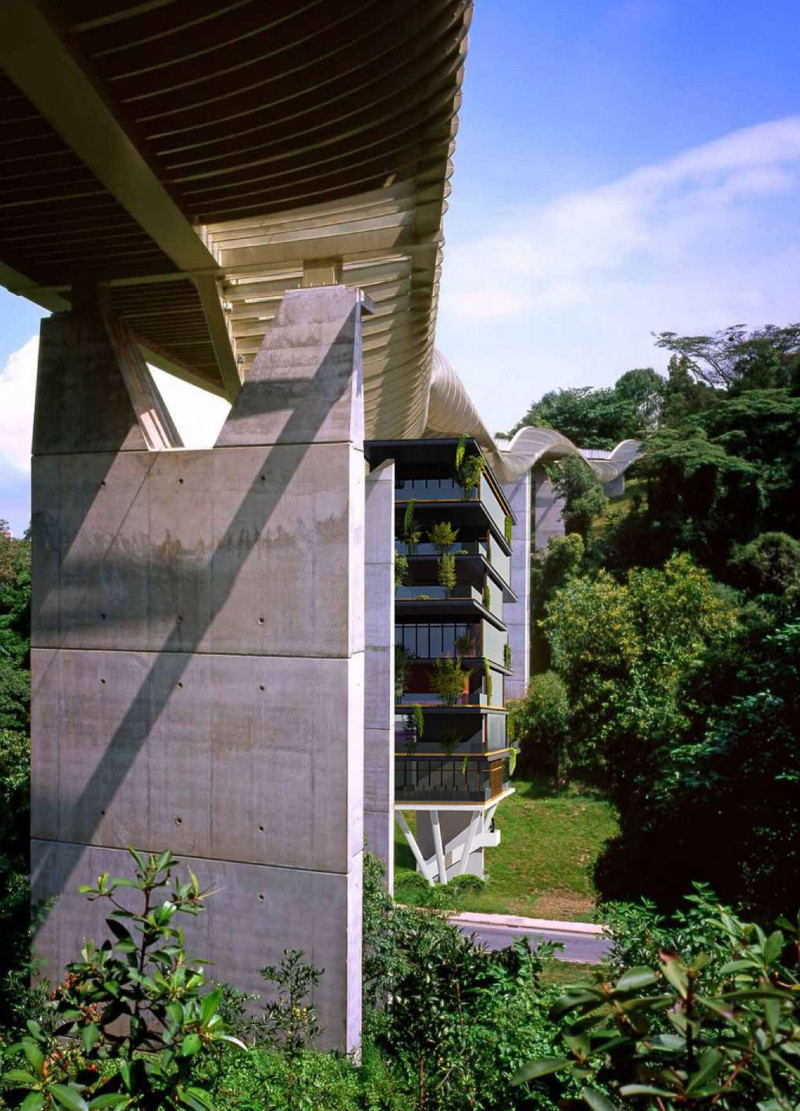5 key facts about this project
The project features a multi-story building elevated on slender columns, a design choice that underscores a commitment to sustainability while drawing inspiration from natural forms, particularly those found in aquatic settings. This elevational strategy facilitates visual connectivity with the landscape, allowing residents to experience their surroundings in a more intimate manner. Generous use of glass in the façades not only enhances the building’s transparency but also ensures ample natural light penetrates deep within its interiors, promoting well-being and reducing energy consumption.
A key aspect of the architectural design is the incorporation of cantilevered balconies, which extend outward to create private outdoor spaces that blend seamlessly with communal areas. This feature not only elevates the architectural expression of the building but also serves practical purposes by encouraging outdoor activities and enhancing natural ventilation. The generosity in balcony design invites residents to explore the balance between indoor comforts and outdoor experiences.
Material selection plays a crucial role in the architectural language of the project. A careful blend of reinforced concrete, wood, glass, and stone has been adopted to establish a dialogue between resilience and nature. Reinforced concrete forms the backbone of the structure, providing necessary strength and durability, whereas wood contributes warmth in the detailing of internal finishes and balcony railings. The strategic use of local stone offers a grounded connection to the site's geography while ensuring longevity.
Unique design approaches in "Harmony Under Waves" include a strong emphasis on biophilic elements, which integrate natural features into the architecture. Vertical gardens positioned throughout the structure foster biodiversity while enhancing air quality, creating a healthier living environment for residents. The integration of common spaces designed to promote social interaction stands out as a deliberate intention to cultivate community ties. This thoughtful planning encourages residents to gather, interact, and foster a sense of belonging, addressing the social needs of urban dwellers.
Sustainability is not merely an afterthought but is woven into the very fabric of the architectural concept. The building incorporates numerous passive design strategies such as solar shading devices and natural ventilation systems, minimizing its ecological footprint. This project stands as a potential model for urban developments, reflecting a proactive stance on environmental stewardship.
The architectural presentation of "Harmony Under Waves" encourages an exploration of its various components, including detailed architectural plans, sections, and design diagrams. Such documentation reveals the meticulous thought process behind the design ideas and illustrates how each element contributes to the overall vision of the project. For those interested in understanding the project's comprehensive architectural narrative, a review of the presented materials will provide a deeper insight into its innovative concepts and practical applications.
As you delve deeper into the project's captivating elements, consider exploring the architectural plans and sections that showcase how these ideas are manifest in the design. By engaging with the architectural designs and concepts, you're invited to appreciate the nuanced details and thoughtful execution that make "Harmony Under Waves" a relevant discussion point in contemporary architecture.


 Teimuraz Esadze
Teimuraz Esadze 




















