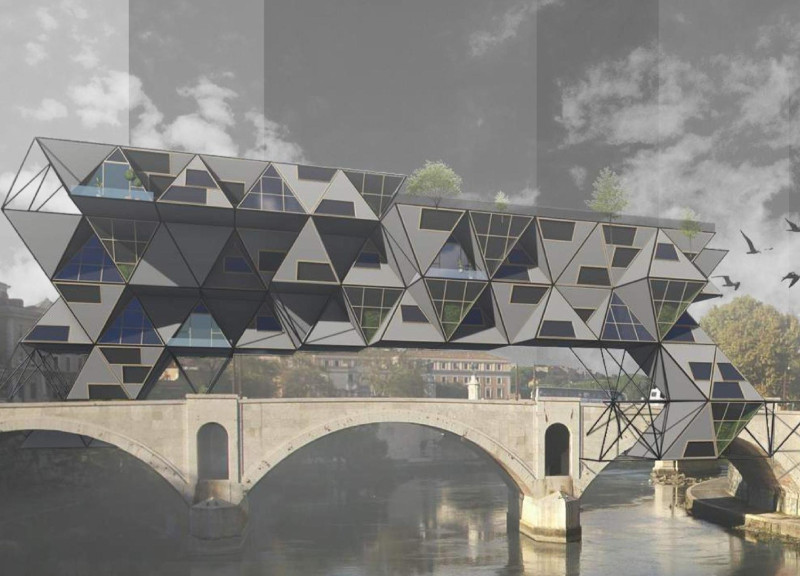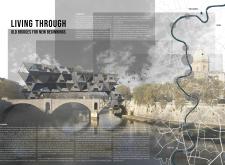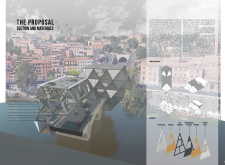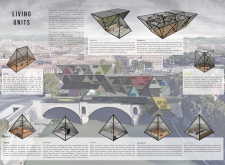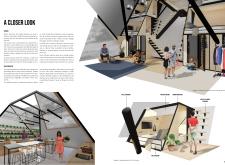5 key facts about this project
At its core, the project represents a commitment to community-oriented living, blending architecture with social engagement. By utilizing existing bridges, the design minimizes the need for new construction, thereby reducing the environmental impact and preserving the cultural significance of these landmarks. Each unit within the project is conceived as a modular "pod" that offers distinct functionalities, such as sleeping areas, communal kitchens, workspaces, and green spaces for gardening. This adaptability allows residents to tailor their living experience, promoting a sense of ownership and fostering connections among neighbors.
The architectural design features a robust steel structure, reminiscent of the historical elements of the bridges while incorporating modern engineering techniques to ensure durability and safety. The combination of materials, including oriented strand board (OSB) panels for insulation and thermodynamic technology for energy efficiency, underscores the project's focus on sustainability. This thoughtful material selection contributes not only to the aesthetics of the space but also to its performance, ensuring that residents experience comfort throughout the year.
A standout characteristic of this project is its modularity, which allows for flexible use of space. The various pods—such as the hygiene pod, garden pod, and coworking pod—provide essential services while promoting communal living. The central social area acts as a vibrant hub, designed to host activities ranging from formal events to casual gatherings, thereby reinforcing social ties and enhancing the community experience. The incorporation of gardens enables residents to engage in urban agriculture, cultivating a connection to nature and encouraging sustainable practices in daily life.
The design also emphasizes environmental sustainability. By repurposing existing structures, the project minimizes wastage and leverages historical architecture as a foundation for modern living. The emphasis on energy-efficient systems and renewable materials reflects a broader commitment to ecological considerations, presenting a model for future urban developments. The integration of green spaces not only enriches the living experience but also contributes to the overall ecological health of the urban environment.
This architectural undertaking goes beyond mere aesthetics; it embodies a philosophy of coexistence, where history and modernity converge to create an inclusive community. The project addresses a key issue in urban design: how to foster a sense of belonging in an increasingly fragmented society. Through its innovative use of space and community-focused design, it aspires to create an environment that nurtures social networks, enhances quality of life, and respects historical legacies.
For those interested in gaining deeper insight into the architectural elements associated with this project, including detailed architectural plans, sections, designs, and innovative ideas, exploring the project presentation will provide valuable information. This exploration will further illustrate how the design achieves its aims and the impact it aspires to have on the urban landscape.


