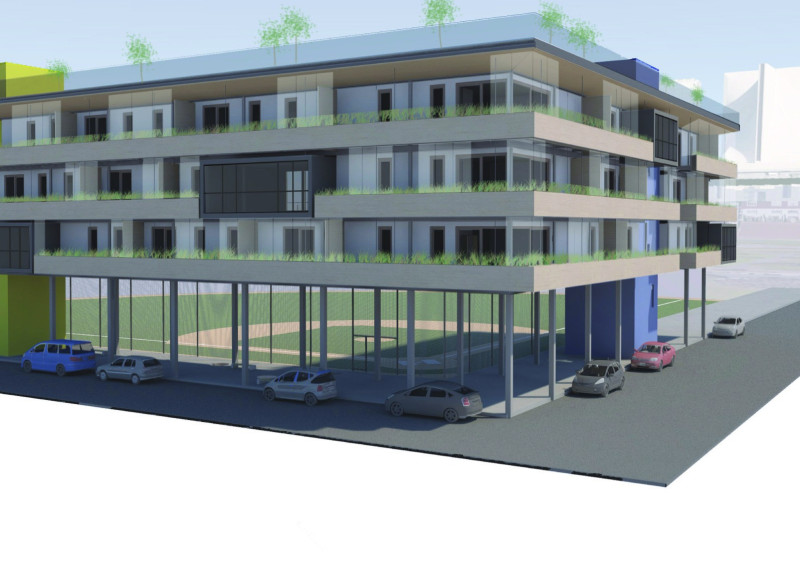5 key facts about this project
At its core, the Stadium Housing project represents a modern solution to the pressing need for efficient housing amidst increasing urbanization. It offers a range of living units that cater to different demographics, from students to families, and is structured to promote a sense of belonging among residents. The project's design underscores functional living while fostering community bonds, creating a balanced environment that aligns with contemporary urban lifestyles.
The housing units within the project vary in size and layout, offering diverse options for potential occupants. Ranging from compact 15 m² studios to more spacious 53 m² family apartments, the design accommodates the unique needs of its residents. This variety is crucial, as it allows for flexibility in occupancy, making the accommodation suitable for single professionals, couples, and families. Each unit features carefully considered arrangements that ensure comfort and usability, with ample natural light facilitated by strategically placed windows and movable glass panels.
An important feature of the Stadium Housing project is its emphasis on communal areas and shared facilities that encourage interaction among residents. The architecture incorporates creativity rooms and communal spaces that can be utilized for workshops, gatherings, or recreational activities. These spaces are thoughtfully integrated to enhance connectivity and foster a vibrant community atmosphere within the complex. Additionally, a multi-functional rooftop serves as an open-air common area, further promoting social engagement and providing residents with a venue to gather and participate in community life.
The material selection within the Stadium Housing project plays a significant role in establishing its identity. The use of concrete and metal provides durability and a modern aesthetic, while wood accents add a touch of warmth to the interiors. Large glass surfaces promote transparency and visual connection with the outdoor environment, enhancing the overall aesthetic and functional quality of the living spaces. Furthermore, integrating vegetation into the design encourages sustainability and promotes biodiversity, which reflects a conscious effort to harmonize built and natural environments.
One of the unique design approaches taken in this project is its modularity. The ability of the housing units to be adaptable not only allows for different configurations within the same site but also positions the project as versatile for varying land types and urban contexts. This adaptability is a key element for potential urban development, suggesting that the design can successfully be replicated or modified for different locations, fulfilling the diverse needs of urban populations.
The framing of the structures is another crucial aspect of the project. A light steel framework supports the buildings, enabling a construction that is both efficient and economically viable. This structural choice allows for elevated designs that create usable space beneath the buildings, transforming the ground level into dynamic communal areas. Thus, the architecture responds to land use constraints while maximizing the footprint available for social interaction.
Stadium Housing highlights the importance of spatial planning in urban architecture by deliberately incorporating areas designated for leisure and recreation alongside residential units. This thoughtful configuration reinforces the idea of integrated living, where work, leisure, and community coexist harmoniously. By doing so, the design not only meets the housing needs of its occupants but also contributes to the overall character and livability of the urban landscape.
For those interested in learning more, exploring the project presentation can provide deeper insights into its architectural plans, sections, designs, and the innovative architectural ideas that underpin this multifaceted initiative. Delve into the intricacies of the Stadium Housing project to understand how it effectively addresses contemporary urban challenges while nurturing a sense of community among its residents.


























