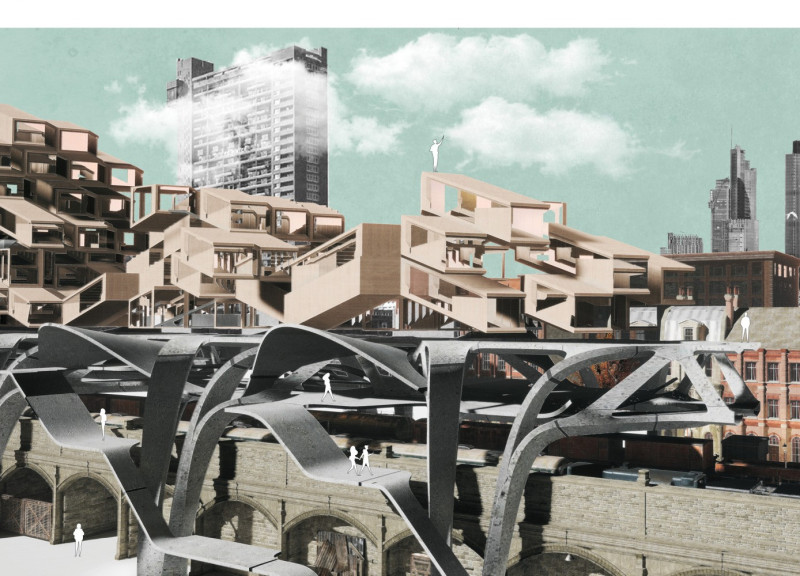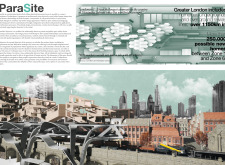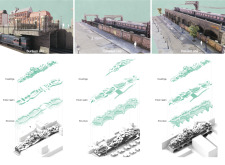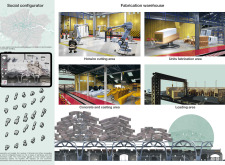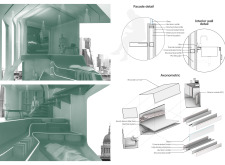5 key facts about this project
The design represents a harmonious blend of modernity and contextual sensitivity. By raising living units above ground level, the project affords residents improved accessibility and views, while also creating a vibrant public realm below. The innovative spatial organization serves dual purposes: it provides residents with private, comfortable living spaces while fostering social interaction and community engagement through shared amenities and green areas.
In terms of functionality, the project is envisioned to offer housing for a substantial number of residents, estimated to accommodate over 250,000. Each dwelling is meticulously designed to maximize space efficiency and ensure that occupants experience a sense of privacy alongside community interaction. Layouts are flexible, allowing for various configurations that adapt to different family sizes or living arrangements. This focus on flexibility is essential in urban environments where needs often change over time.
The architectural details convey a sophisticated understanding of materiality and structure. The primary materials used include Cross Laminated Timber (CLT), which provides both strength and warmth, while aluminum profiles and glass facilitate durable yet transparent facades that connect the indoors with the surrounding urban landscape. Structural steel enhances the overall integrity of the design, enabling complex and dynamic forms that enrich the spatial experience without overwhelming the urban setting.
One of the unique aspects of this project is its approach to the public realm. It incorporates shared green spaces and communal facilities that invite public use and interaction, counteracting the isolating tendencies that urban living can sometimes impose. These spaces are crucial in fostering a sense of community, providing venues for leisure and social activities.
Moreover, the project leverages advanced fabrication techniques that underscore its innovative approach. Robotic automation and prefabrication in a dedicated warehouse ensure precision and efficiency during construction. This not only reduces material waste but also accelerates the overall building process, making it a practical model for future developments.
Through its integration of complex forms, sustainable materials, and a deep focus on communal life, the project not only meets the immediate residential needs of a growing population but also champions a new model for urban living. The architectural ideas presented here push traditional boundaries, merging architecture with modern technology to create an enduring impact on the urban landscape.
For those interested in further exploring this project, a closer review of the architectural plans, sections, designs, and ideas will unveil the depth of thought and consideration behind each element of the design. Engaging with these details offers valuable insights into how architecture can respond to contemporary challenges while enhancing the quality of urban life.


