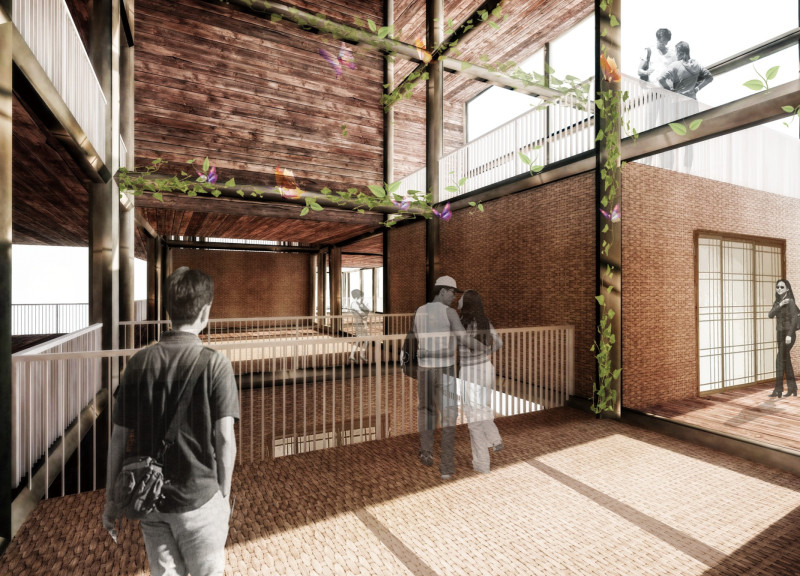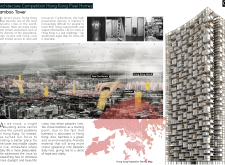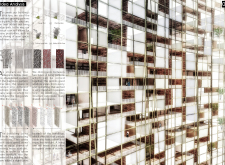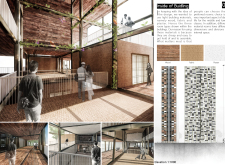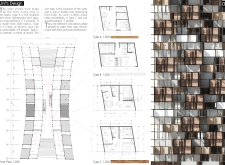5 key facts about this project
Functionally, the Bamboo Tower offers a diverse range of living units, designed to cater to a variety of resident needs while promoting a sense of shared space and community. The design incorporates three distinct unit types—Type A, Type B, and Type C—each tailored for different family sizes and lifestyles. Type A units are more compact, ideal for individuals or couples, whereas Type B provides additional space suitable for small families. Type C, a duplex offering, allows for larger family dynamics. This variety ensures that the project can accommodate a broad demographic, ultimately enhancing the living experience for all residents.
A particularly noteworthy aspect of the Bamboo Tower design is its emphasis on sustainability through the materiality of bamboo and wood. Bamboo, recognized for its fast growth and minimal environmental impact, serves as the primary structural element, promoting not only a lightweight building solution but also a strong cultural connection as it is a material deeply rooted in the region's heritage. The use of wood for internal elements such as walls and flooring adds warmth and visual comfort, further enriching the living experience.
The architectural design is characterized by a pixelated façade that reflects the layered textures of urban environments while challenging conventional forms. This design approach creates a sense of movement and dynamism that can often be missing in traditional high-rise buildings. By employing irregular configurations, the façade transitions effectively between different unit types, preventing the sense of monotony that typically accompanies dense urban architecture. In tandem, large windows facilitate ample natural light, enhancing the overall livability and aesthetic quality of the interior spaces.
Inside the Bamboo Tower, the design promotes connectivity through open corridors and communal areas that encourage interactions between residents. The intentional design of these shared spaces balances private living with opportunities for community engagement. Furthermore, a well-considered placement of greenery and landscaping both inside and outside the building serves to soften the urban experience, providing residents with a vital connection to nature.
The innovative design aspects extend to the overall structural integrity and safety of the building. The streamlined curves of the tower's silhouette not only optimize light access but also serve to alleviate potential privacy concerns. By thoughtfully considering the spatial relationships between various units, the project reflects a deep understanding of human-scale living in urban contexts, effectively addressing the need for private spaces amidst the crowded cityscape.
In exploring the Bamboo Tower project presentation, readers are encouraged to delve into the architectural plans and sections that demonstrate the intricate relationships within the design. Detailed architectural designs provide further insights into the layout, material choices, and unique elements of this project, showcasing how contemporary architecture can address the multifaceted challenges of urban living. It invites readers to investigate how innovative architectural ideas can shape future urban landscapes, promoting sustainability, community, and a high quality of life for all residents. By examining these elements, one can appreciate the nuanced approach underlying the Bamboo Tower, representing a harmonious blend of functionality and thoughtful design.


