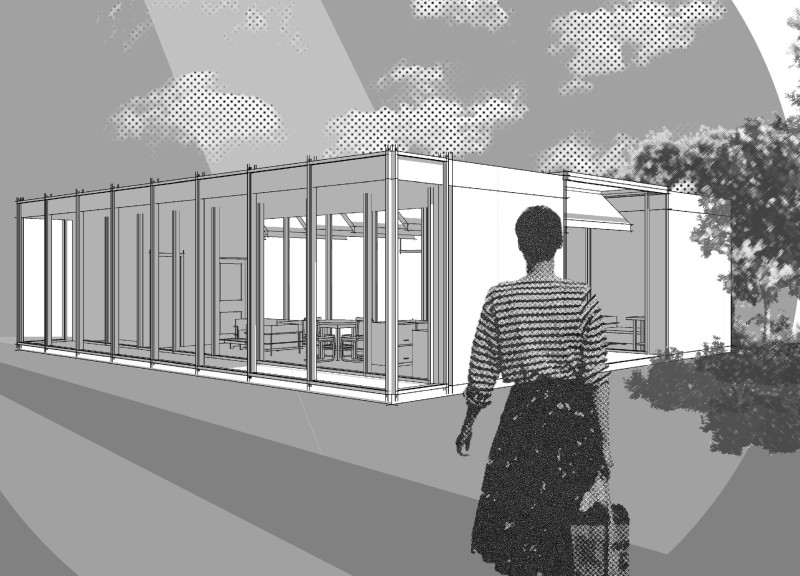5 key facts about this project
Functionally, the project aims to provide a variety of housing options that cater to diverse lifestyles and demographic needs. Each residential unit is designed with efficiency in mind, promoting comfort and utility through adaptable layouts that can change according to the occupants’ requirements. The overall plan emphasizes communal spaces that foster neighborhood interaction, allowing residents to connect not just within their units but also with one another in shared areas.
Key components of the project include a series of multi-story buildings arranged to form a cohesive neighborhood feel while incorporating ample green spaces. These outdoor areas are not merely ornamental; they play an essential role in the residents' daily lives, serving as venues for socialization, recreation, and relaxation. The careful planning of pathways and plazas enhances accessibility, ensuring that all areas of the development are seamlessly connected.
One of the unique design approaches taken in this architectural project is the emphasis on natural light. Strategic orientation and thoughtful placement of windows mean that each unit enjoys optimal sunlight throughout different seasons. This focus on harnessing natural light is not only about creating visually appealing spaces but also about improving the well-being of the occupants. Incorporating large glass surfaces helps to blur the boundaries between the indoors and outdoors, offering residents a closer connection to nature and the urban landscape.
The use of materials is another distinguishing characteristic of the project. A mix of durable and sustainable materials has been selected to ensure longevity while minimizing environmental impact. Reinforced concrete serves as the structural backbone, providing strength and resilience. Natural limestone cladding adds texture and visual interest, connecting the buildings to the local landscape. Additionally, extensive glazing systems allow for energy efficiency, balancing thermal comfort with aesthetic aspirations.
Inside the units, the design promotes flexibility. Spaces are arranged to encourage interaction, with open-plan layouts allowing for easy movement and adaptability. The design embraces functionality while retaining a sense of home, ensuring that every square meter is used effectively. Features such as built-in furniture and adaptable rooms cater to various living arrangements, making the spaces versatile for families, couples, or individuals.
This architectural project is not only about the physical structure but also encompasses a broader vision of urban living that respects the environment and fosters community ties. By promoting sustainable practices and enhancing the quality of life for residents, the project stands as a model for future developments in urban areas.
For those looking to explore the project further, comprehensive architectural plans, sections, and designs offer valuable insights into the intricacies and thought processes behind this architectural endeavor. Delving into these elements will provide a deeper understanding of the unique ideas that shaped this project and inform how architecture can positively influence urban living.


























