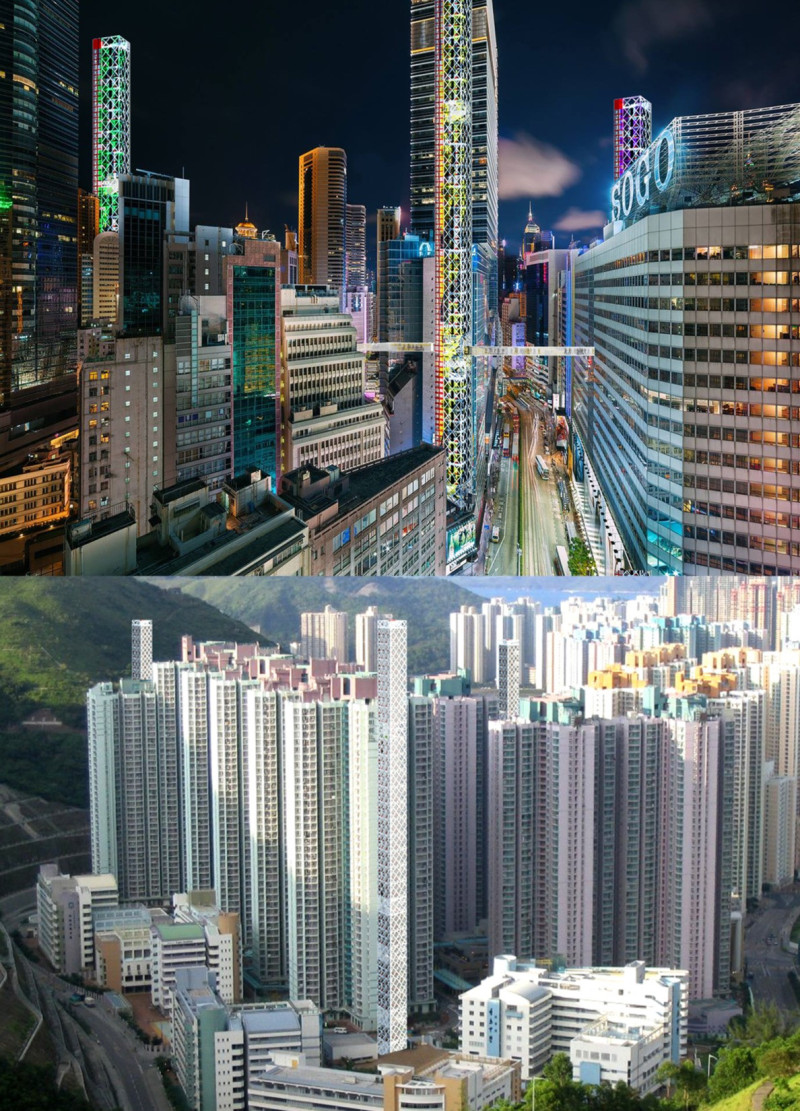5 key facts about this project
The architectural design emphasizes layered living, where verticality plays a crucial role. By utilizing modular construction techniques, the project optimizes available space, effectively addressing the high population density of Hong Kong. The smaller, pixelated units allow for efficient management of living quarters while ensuring that residents have access to essential amenities and services within the community. This geometric approach not only supports the physical structure but also reflects the intricate social fabric that characterizes urban life.
The project integrates a variety of important elements that enhance both the livability and sustainability of the environment. In terms of function, spaces are meticulously planned to encourage interaction and socialization among residents. Communal facilities such as urban farms, shared recreational areas, healthcare services, and educational spaces are embedded within the structure, fostering an atmosphere of collaboration and community engagement. By creating a multifunctional environment, the Vertical Pixel Community champions the idea that architecture should serve not only as shelter but also as a catalyst for social connections.
The unique design approaches within this project are noteworthy. First, the use of sustainable materials such as expanded polystyrene (EPS) for insulation, steel for structural integrity, and timber for warmth illustrates a commitment to eco-friendly practices. Additionally, the incorporation of green technologies, including rainwater harvesting and solar energy systems, demonstrates an understanding of contemporary ecological imperatives. Such sustainable features enhance the overall efficiency of the building while minimizing its environmental impact, setting a precedent for future architectural endeavors in urban settings.
Moreover, the thoughtful configuration of units, which range from compact living spaces for singles and couples to larger family accommodations, ensures that the design is inclusive and responsive to various lifestyle needs. This focus on adaptability is key in an ever-changing urban landscape, allowing residents to personalize their living experiences while maintaining a cohesive community atmosphere. Social nodes strategically positioned throughout the complex promote interaction, helping to break down barriers often felt in densely populated settings.
In sum, the Vertical Pixel Community not only targets the urgent need for housing solutions but also reimagines how urban spaces can be designed to enhance quality of life. Its commitment to modular living, community integration, and sustainable practices reflects a forward-thinking architectural vision that prioritizes both individuals and the community as a whole. For those interested in gaining a deeper understanding of this project, reviewing the architectural plans, sections, designs, and ideas will provide valuable insights into this multifaceted approach to urban living.


























