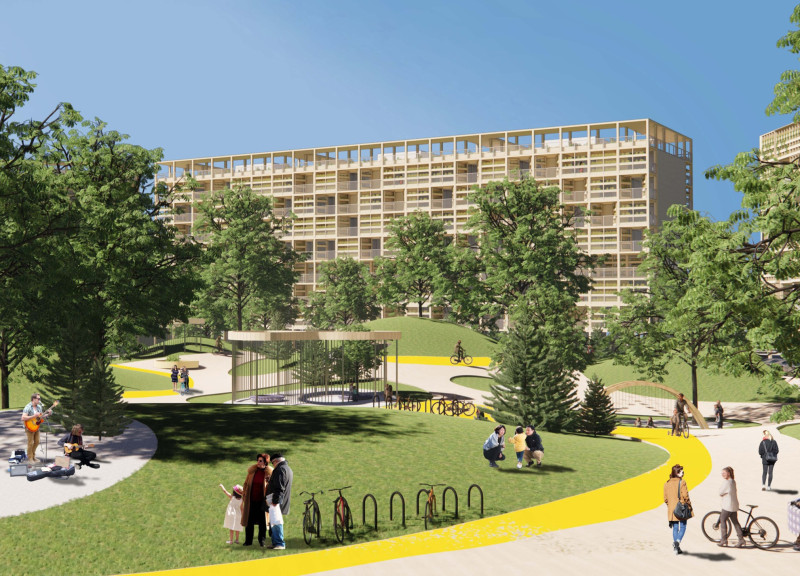5 key facts about this project
At its core, the project serves multiple functions: providing housing, creating communal spaces, and offering facilities that encourage social interaction. The layout features a series of interconnected blocks designed to accommodate various family sizes and lifestyles while integrating essential community amenities. These amenities include parks, recreational areas, and gathering spots, which are strategically placed to ensure easy access and encourage a vibrant community life.
One of the critical elements of the project is its architectural configuration. Comprising different block types, each with a unique design, the project emphasizes flexibility and adaptability. The extended block provides larger family units, while the green block includes communal gardens intended for gardening and recreational activities. The sustainable block highlights energy efficiency through the integration of renewable energy sources, such as solar panels, underscoring the commitment to environmentally conscious design.
The material choices made for this project are particularly significant. The use of cross-laminated timber (CLT) not only supports the project’s sustainability goals but also contributes to a warm and natural aesthetic. Reclaimed materials are in the design where feasible, reducing waste and paying homage to the historical context of the neighborhood. Furthermore, concrete is employed for its durability, ensuring that the structures withstand the test of time.
In discussing the unique design approaches, the project stands out for its emphasis on community-centric planning. The inclusion of semiprivate outdoor spaces encourages residents to engage with their neighbors and fosters a sense of ownership within the community. Each block's design prioritizes connections with nature, as seen in the integration of green facades and shared outdoor spaces that transition seamlessly from indoors to outdoors, enhancing the living experience.
The project also innovatively addresses waste management and sustainability issues by promoting recycling initiatives and using local materials whenever possible. This thoughtful consideration not only minimizes the environmental footprint but also helps embed the project within the local context, contributing to its identity and relevance.
In summary, the Saltivka architectural project represents a careful consideration of urban living challenges and responses. By focusing on community engagement, sustainable practices, and adaptable living spaces, it seeks to create an environment where residents can thrive collectively and individually. To explore this project further and gain deeper insights, including architectural plans, sections, and designs, readers are encouraged to examine the comprehensive presentation of this endeavor. Your engagement with these elements can provide a richer understanding of the architectural ideas and innovations at play in this transformative project.


 Wijaya Suryanegara Yapeter ,
Wijaya Suryanegara Yapeter ,  Tan Stanisia Finley Buwono
Tan Stanisia Finley Buwono 























