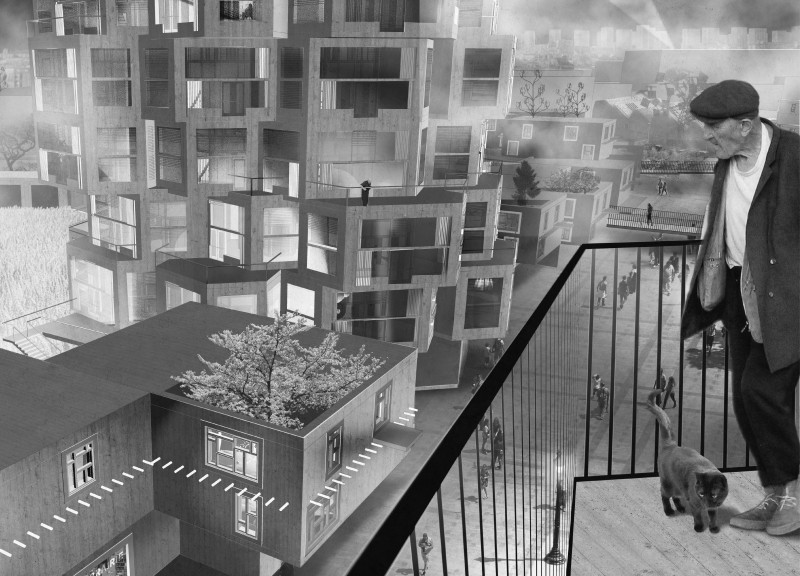5 key facts about this project
At the core of this project is the idea that architecture should serve primarily as a vessel for community development rather than as a mere financial investment. The project embodies post-growth thinking, encouraging a reconsideration of how residential areas can promote sustainable living without compromising the quality of life. This vision translates into a design that prioritizes flexible living arrangements that accommodate singles, families, and various lifestyles, making it relevant and welcoming for a broad spectrum of occupants.
The architectural design incorporates various unit types, including the Standard Unit, Grand Unit, Common Unit, and Collective Unit, each thoughtfully crafted to facilitate different living situations. The units are organized to create a cohesive neighborhood experience, where residents can engage with one another through shared spaces such as gardens, community rooms, and open terraces. This interconnectivity promotes interactions and develops relationships, enriching the social fabric of the housing complex.
Materiality is a vital aspect of "Les Grand Ensembles," with an emphasis on sustainability and local resource utilization. The architects have proposed the use of recycled materials, such as repurposed windows, alongside natural materials that enhance the aesthetic appeal and environmental friendliness of the building. This choice reflects a commitment to reducing the ecological impact of construction while also creating durable and comfortable living spaces.
What sets this project apart is its innovative approach to design that seamlessly integrates shared living spaces with private residences. By designing communal areas that encourage collaboration and interaction, the project fosters both individual privacy and collective identity. The architectural language employed throughout the design speaks to this dual purpose, balancing the need for personal space with the benefits of community life.
Furthermore, the project’s layout promotes adaptability, allowing spaces to evolve alongside the needs of the residents. This adaptability plays a critical role in averting gentrification, a growing concern in urban environments. The architectural design suggests a dynamic neighborhood that can respond to shifts in demographics and community needs over time, reinforcing the long-term viability of urban living.
Rich in details, the architectural plans for "Les Grand Ensembles" illustrate a variety of elements that contribute to its overall success, from the flow of units around communal areas to the careful placement of environmental features. Architectural sections provide a clear understanding of the building's structure and function, while design elements reflect an integrated approach to sustainability and community engagement.
The project stands as a testament to modern architectural ideas that strive for harmony between human habitation and environmental stewardship. Individuals interested in exploring this innovative housing solution are encouraged to review the architectural plans, sections, and designs that give further insight into the thought processes and methodologies employed throughout the project. Engaging with these details can deepen one’s understanding of how architecture can be utilized to foster sustainable, community-oriented living spaces in urban environments.


























