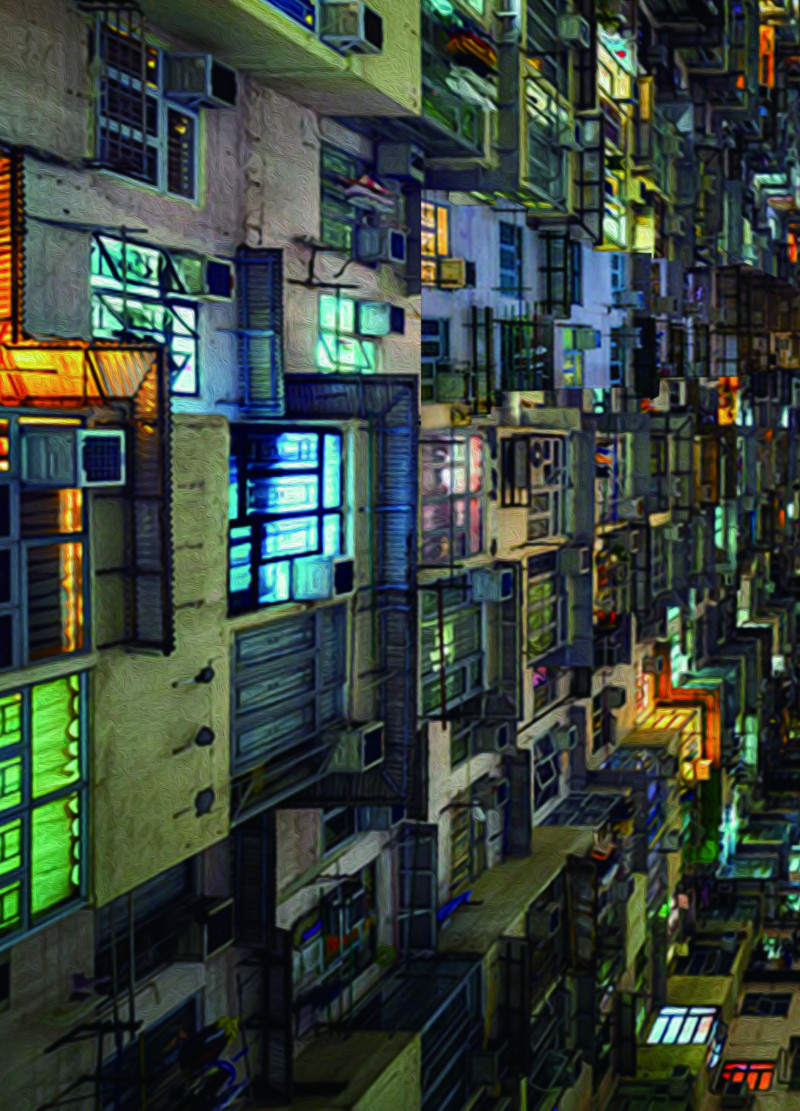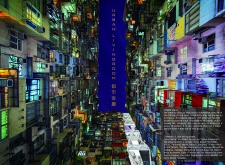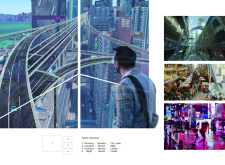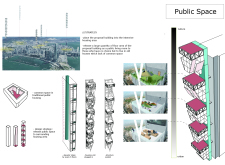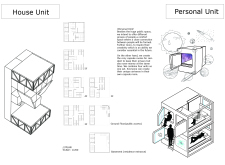5 key facts about this project
Functionally, the project is designed to provide residents with a blend of private and shared areas that encourage community engagement. The layout incorporates flexible living units that can adapt to different family sizes and lifestyles, offering spatial variety that can cater to the diverse needs of urban inhabitants. This adaptability is one of the key characteristics that sets this design apart from traditional housing models in urban settings, which often lack sufficient communal areas.
The important parts of this design include the central public spaces that serve as gathering points for residents, fostering interaction and a sense of community. Each level of the building features accessible areas where people can meet, engage in recreational activities, or simply relax. The inclusion of gardens and natural elements within these public spaces is another critical aspect, as it enhances the overall ambiance and provides a welcome break from the urban environment.
Unique design approaches are central to this project. One notable aspect is the vertical design philosophy, which utilizes multi-story layouts to maximize land use while still offering ample communal areas. This configuration not only optimizes space but also creates opportunities for residents to connect with each other across different levels of the building. Additionally, the use of modular housing units allows for flexibility in design and functionality, making it easier to modify spaces as the needs of residents change over time.
Moreover, the architecture prioritizes sustainability through the selection of materials and environmental considerations. The integration of green roofs and living walls not only contributes to energy efficiency but also improves air quality and enhances the aesthetic appeal of the building. Such features are essential in creating a healthy living environment that supports the well-being of its residents.
This project also represents a thoughtful response to urban density, proposing a model where living spaces are not just isolated units but part of a larger community ecosystem. This approach encourages the development of social networks and enhances the overall quality of life for those residing in the building.
For those interested in exploring the architectural plans, sections, and designs in greater depth, there is an opportunity to review the project presentation, where you will find detailed architectural ideas that illustrate how this innovative concept is realized in practice. Engaging with these materials will provide a comprehensive understanding of the design's intent and the practical implications of this approach to modern urban living.


