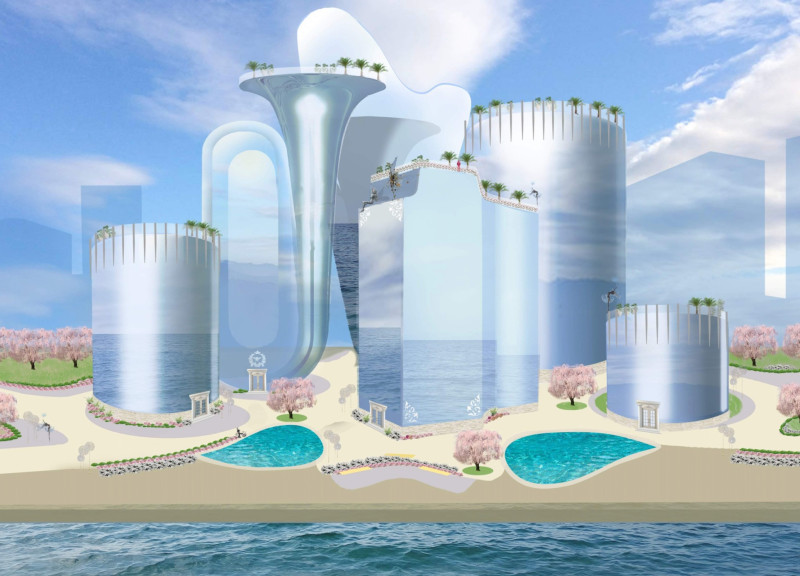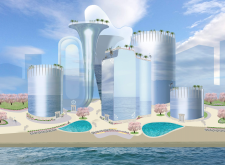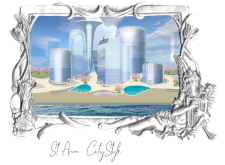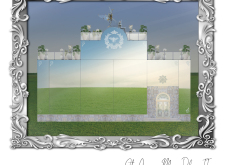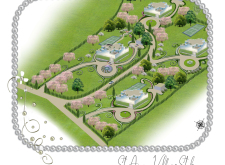5 key facts about this project
At its core, the St. Anna project is envisioned as a multifaceted space providing residential, social, and recreational functionalities. The primary focus on community engagement is evident in the design, featuring a blend of apartments and communal areas that promote social interaction among inhabitants. The layout encourages gatherings, fostering a sense of belonging and collaboration.
The visual elements of the project are characterized by soft, fluid architectural forms that evoke a sense of movement and tranquility. Circular and rounded structures dominate the skyline, designed to facilitate a natural flow of space. The use of glass for facades invites sunlight in, creating bright and airy interiors while also allowing for panoramic views of the surrounding landscape. This transparency creates a dynamic relationship between the indoors and outdoors, enhancing the overall living experience.
Important aspects of the design include landscaped terraces that serve as private green spaces for residents, promoting a lifestyle in tune with nature. These terraces are adorned with native plant species, contributing to biodiversity and enhancing aesthetics while also improving air quality. The integration of water features, such as reflecting pools or ponds, plays a vital role in the project's ambiance, providing relaxation and a visual connection to the coastal setting.
The architectural plans highlight an emphasis on sustainable practices, as seen through the environmentally conscious selection of materials. A combination of natural stone, smooth concrete, and extensive glass creates a tactile contrast while ensuring durability and resilience. The project incorporates passive design principles, optimizing natural ventilation and daylighting, thereby reducing reliance on artificial energy sources.
Unique design approaches are reflected in the walkability of the site. The paths meander gracefully through gardens and open spaces, designed to encourage pedestrians to explore the area at a leisurely pace. This design choice prioritizes the human experience within the landscape, promoting health and social interaction. Each element has been carefully considered to cater to the needs of contemporary urban living, allowing for flexibility in use and function.
As one delves deeper into the St. Anna project, the architectural ideas become more apparent in the various architectural sections and designs. Each phase of the development illustrates the consideration given to the flow of space, both horizontally and vertically. The architectural designs are a testament to how modern architecture can coexist with nature while providing essential functions for the community.
Engaging with the project presentation will offer additional insights into the architectural plans, providing a comprehensive view of the innovative design elements that define the St. Anna project. Exploring the architectural features outlined in the presentation will provide readers with a deeper understanding of how this project aims to redefine contemporary urban spaces in alignment with principles of sustainability and community engagement.


