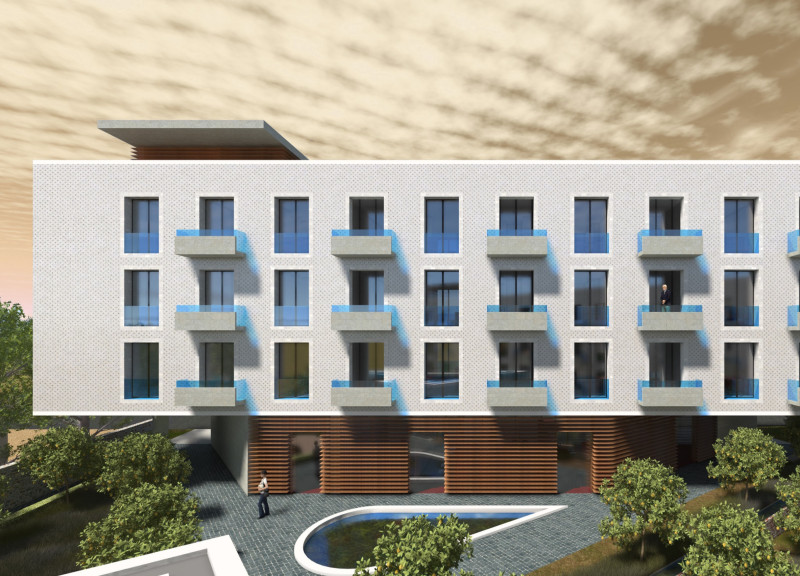5 key facts about this project
At its core, the project serves as a residential complex comprising 39 apartments, all carefully designed to enhance the quality of life for their occupants. The layout accommodates diverse living preferences, with unit sizes ranging from 45 m² to 60 m². Each apartment is configured to maximize natural light and create a seamless transition between indoor and outdoor spaces. Large windows and balconies invite sunlight and fresh air, reflecting a commitment to creating healthy living environments.
An essential feature of the Paridaida Project is its cascading gardens. Inspired by the layout of historic Persian gardens, these green spaces emphasize the importance of nature in urban living. The garden design incorporates multiple levels, interspersed with terraces and pathways that facilitate interaction with plant life and water features. These gardens are not merely aesthetic additions but serve a functional role in promoting biodiversity and providing residents with a tranquil retreat from the urban landscape.
Water plays a significant role in the overall design, with a central pond acting as a reflective pool that enhances the garden's calm atmosphere. This feature is integrated into a comprehensive water management system that emphasizes sustainability. Through the reuse and recycling of water, the project not only conserves resources but also provides a biophilic element that nurtures both flora and fauna.
Aside from individual apartments, the project includes communal spaces that foster social interaction among residents. Ground-level amenities such as a dining room, library, and chapel are designed to encourage community engagement, reflecting an understanding of the importance of shared spaces in contemporary living. These areas benefit from direct access to the gardens, reinforcing connections between residents and their environment.
The choice of materials in Paridaida is another area of significance. The project employs concrete for its structural integrity, while marble contributes to luxurious surface finishes. Wooden lamellae provide warmth and texture to the façade, facilitating natural ventilation and light regulation. The inclusion of Portuguese tiles adds intricate detail that pays homage to traditional craftsmanship, enhancing the architectural narrative.
One of the distinguishing factors of the Paridaida Project is its commitment to sustainability. The integration of 180 solar panels underscores its dedication to energy efficiency, while the strategic landscaping minimizes heat absorption and promotes cooling through natural processes. This alignment of architectural design with environmental considerations presents a mature response to contemporary challenges surrounding energy consumption and climate change.
Unique design strategies can be observed in how the structure interacts with its surroundings. The topographical considerations in planning ensure that views from the apartments are maximized, creating a dialogue between the built form and the natural landscape. By carefully placing vistas throughout the site, the design enhances the spatial experience of residents, adding layers of depth and connection to the environment.
In summary, the Paridaida Project is a comprehensive architectural endeavor that addresses the pressing needs of modern urban living while honoring traditional design principles. Its dedication to sustainability, community, and architectural integrity presents a formidable model for future developments. Readers interested in exploring this project are encouraged to delve into the architectural plans, sections, and designs to gain a deeper understanding of the innovative ideas that inform its creation.


























