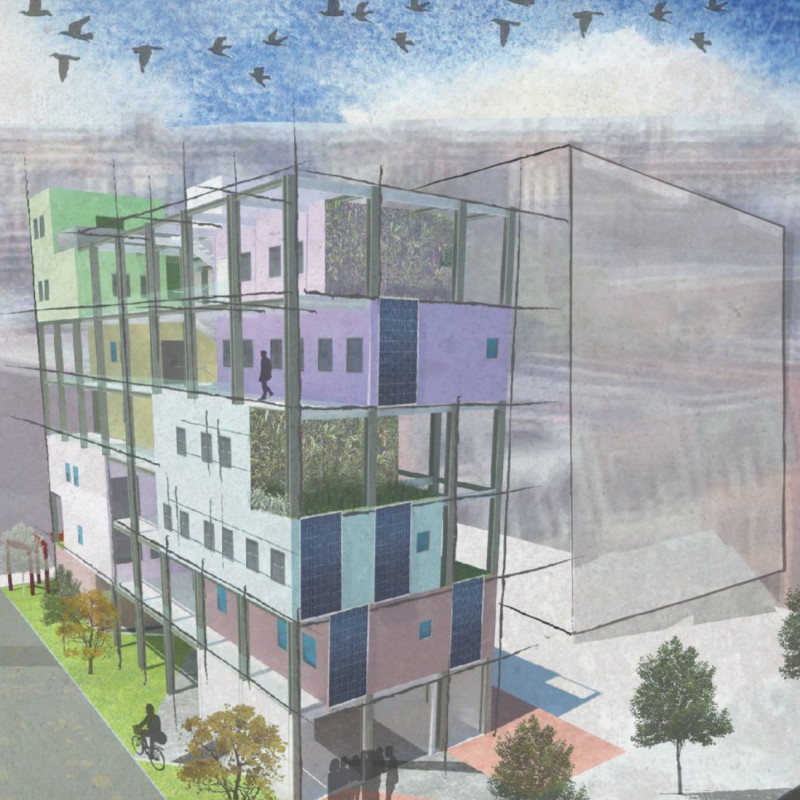5 key facts about this project
At its core, the Eco Hab project focuses on providing versatile living spaces suitable for various family sizes, emphasizing adaptability to meet the fluctuating demands of urban life. The residential units are carefully engineered to promote comfort and efficiency, with layouts that accommodate both smaller and larger families. This versatility supports community diversity by ensuring that families of different sizes and compositions can find suitable housing within the same environment.
The architectural design of Eco Hab reflects a conscious integration of public and private spaces, encouraging social interaction among residents. Common areas, such as playgrounds and multipurpose squares, facilitate gatherings and community events, fostering a sense of belonging among inhabitants. The project's landscaping is thoughtfully planned, incorporating greenery to enhance the overall living experience while promoting biodiversity. These outdoor spaces not only create visual appeal but also serve as essential buffers against urban noise and pollution.
Sustainability is paramount in the Eco Hab project. The use of materials is a central element, with choices made to not only enhance the building's aesthetic appeal but also to minimize its ecological footprint. Steel and light steel framing are utilized for structural support, providing strength while being recyclable. The project also prioritizes insulation materials and energy-efficient systems, which contribute significantly to reducing the overall energy consumption of the buildings. Additionally, the integration of solar panels and individual water systems underscores a commitment to self-sufficiency, allowing residents to engage in more sustainable living practices.
The design of Eco Hab goes beyond traditional residential architecture; it presents a unique approach to urban habitation. The inclusion of features such as vertical gardens and green walls reflects a design philosophy that prioritizes the relationship between architecture and the environment. This connection to nature makes the architecture more than just a shelter—it fosters a living ecosystem within the urban landscape.
The architectural plans and sections reveal a thoughtful consideration of spatial organization and user experience. Each design element is aimed at enhancing the livability and functionality of the space, while also promoting personal and communal well-being. The diversity in unit configurations allows for a range of lifestyle choices, enabling residents to personalize their living environments according to their needs and preferences.
In summary, Eco Hab represents a forward-thinking approach to architecture and urban planning. Its focus on integration, sustainability, and community engagement aligns with contemporary trends in the architectural field. The project successfully demonstrates how thoughtful design can cater to modern living while addressing ecological challenges. For those interested in understanding the architectural nuances of this project, including detailed architectural plans, sections, and design ideas, exploring the project's full presentation will offer rich insights into this innovative housing solution.


























